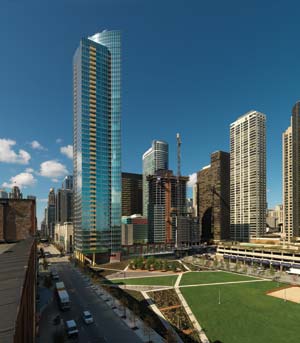Parkview Tower West integrates a 48-story, 268-unit residential tower with a new urban park at the corner of McClurg Court and Illinois Street in Chicago.

The building’s curved shape and glass curtainwalls gives spectacular views to residents of all six units on each floor.The southeast corner of Parkview Tower West sits on concrete columns over a large passageway that leads pedestrians to the park’s communal outdoor spaces.
Owner: MCL Cos., Chicago
General Contractor: Power Construction Co., Schaumburg, Ill.
Design Firm: Solomon Cordwell Buenz, Chicago
The park is the 78,000-sq-ft green roof of a 919-car underground public and private parking garage. The park’s origami inspired topography flows seamlessly into the surrounding sidewalks to invite neighborhood residents in.
As a value engineering measure on the $118-million project, a matrix was created with three types of copper and 20 other finish alternatives with a detailed cost/benefit analysis of each. For the park, instead of contouring the site with planting material and aggregate, the team contoured the concrete substructure, which was essentially the roof of the below grade parking deck. This reduced the amount and weight of landscape materials needed on the site that features slopes as high as 10-15 ft above grade.
To help maintain budget and schedule, the construction team used slurry walls around the perimeter of the parking structure. Also, the project employed top-down construction, which eliminated use of costly earth retention sheeting and bracing.

Post a comment to this article
Report Abusive Comment