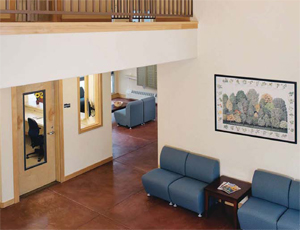
Photo: Mortenson
Kenyon House is an 18-unit two-story affordable housing project for formerly homeless people living with AIDS/HIV. The two-story, 12,700 sq ft building, constructed of wood-framed slab on grade, is made up of studio apartments. Residents have a secure entry area, support services on site, family-style dining space, laundry facilities, and exterior parking. Project cost was $2.9 million.
Kenyon House achieved Washington State’s first Platinum LEED for Homes Multi-family rating. Sustainable systems design focused on indoor air quality. Gas-fired radiant heat and passive cooling systems provide thermal comfort and improved ventilation, necessary because of the fragile health of the occupants. The building underwent air barrier testing to ensure energy efficiency and control of infiltration. The project includes fiber cement siding as a rainscreen, many durable materials and a solar orientation to maximize energy efficiency and continuous ventilation. Other green building elements include drought-tolerant landscaping, the preservation of many tall, mature trees - which offer natural beauty as well as solar shading in the summer- and water-efficient lavatory faucets and shower heads. More than 65% of the construction waste was diverted from landfills.
Key Players
Developer/Owner: Kenyon & Bozeman, Seattle
General Contractor: Walsh Construction Co./Washington
Design Firm: Stickney Murphy Romine Architects, Seattle

.jpg?height=200&t=1638555484&width=200)
Post a comment to this article
Report Abusive Comment