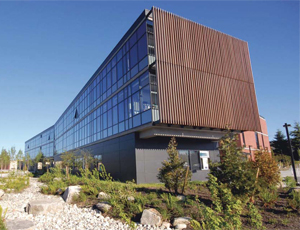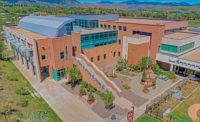
Photo: Rodger Benson
Everett Community College’s Undergraduate Education Center (Gray Wolf Hall) provides 77,000 sq ft of instructional, faculty office, and support spaces. The building was designed and constructed to meet LEED Silver certification. Additional campus improvement to support the building included relocation of the main campus drive, demolition/renovation of 1950s-era first-generation campus buildings and construction of new surface parking. The level of technology includes interactive video conference in all classrooms and the entire building has wireless internet.
Sustainable features such as natural ventilation, light-filtering window coverings and a rain garden are part of the project. The goal was LEED Silver, but it is being reviewed for Gold certification.
Gray Wolf Hall is part of at 10-year, $200 million campus expansion. This project was the second in a series of major building projects.
The project team used BIM for conceptual design, design visualization, constructability review, 4D scheduling, site utilization and civil work, building coordination, quantity takeoffs and procurement, shop drawings and layout, pre-fabrication, and as-builts.
Gray Wolf Hall included exposed concrete structure and floors. The team took great measures to protect concrete during construction and the owner and architect are very pleased with results. For each definable process of work, the entire project team met to review quality standards including the owner, architect, and applicable subcontractors.
Key PlayersOwner: Everett Community College, Everett
General Contractor: Mortenson Construction Co., Bellevue
Architect: LMN, Seattle
Consultants: Structural Engineer: MKA, Seattle; Mechanial Engineer, Notkin Engineering, Seattle; Electrical Engineers, Coffman Engineers, Seattle


Post a comment to this article
Report Abusive Comment