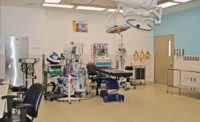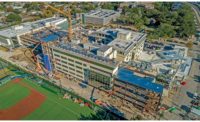The existing Shriners Hospital for Children and its parking garage already occupy most of the 1.3 acres on which the hospital currently resides. Therefore, after a high degree of preconstruction planning and analysis, it was decided the only space for the addition was over the top of the existing parking garage. This will be made possible by utilizing 70 feet tall concrete columns and shear walls that will be bridged by floor to floor trusses spanning 88 feet across the garage. The new addition will provide five more floors to the existing hospital. The fourth floor will feature three operating rooms with a fourth shelled for future build out, pre-operating holding and induction spaces, a sterile processing area, and PACU recovery suite. The third floor will include 21 private patient rooms, three nurse stations, private treatment rooms, day lounge and kids play area. The second floor provides a casting clinic, four workshops for fabrication of braces and prosthetic limbs, motion analysis lab, and mechanical and electrical rooms.

Name of Project: Shriners Children's Hospital Expansion and Renovation
Location: Portland
Owner: Shriners Hospital for Children
Architect: SRG Partnership, Portland
General Contractor: Andersen Construction Portland
Engineers or Other Design Consultants: Catena Consulting Engineers, Interface Engineering, Portland; Sparling, Seattle
Total Construction Cost: $65 million
Construction Start Date: September, 2008
Expected Completion Date: Spring, 2011





Post a comment to this article
Report Abusive Comment