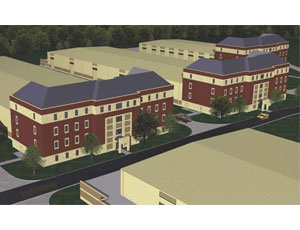The Base Realignment and Closure Act of 2005 has been a lifeline for some Virginia contractors during a recession that has driven many other sectors to a near-standstill.
But with less than 18 months remaining before the mandated Sept. 15, 2011, deadline for completing BRAC, contractors are coming down to crunch time.

To minimize operational disruptions and maintain readiness across the U.S. armed forces, BRAC’s intricate relocation schedule calls for thousands of military personnel and their families, plus equipment, supplies and other support elements to be in place by specific dates, no questions asked.
For project teams taking on newly let assignments, that leaves little flexibility when it comes to scheduling—a challenge that project manager Mark Reilly of W.M. Jordan Co. of Newport News, Va., knows all too well.
Reilly is overseeing the second phase of the Ordnance School Central Campus project at Fort Lee, Va. One of the last components in the multibillion transformation of Fort Lee into the Army’s “Home of Ordnance,” the $70.7-million design-build project will create 450,000 sq ft of instructional and training space in four buildings.
“Our scheduled completion date is February 2011,” Reilly says of the buildings, which will be turned over in phases as personnel relocate to Fort Lee. “The soldiers are coming whether the buildings are ready or not. We can’t afford to be late.”
With much of the site grading and underground infrastructure completed during the initial phase of the Central Campus building program, Reilly’s project had a head start when work began in early July. But haphazard weather conditions, including multiple doses of unusually heavy snowfall, have forced the project team to recalculate an already fast-paced building completion and turnover schedule that was originally set to begin in November.
“We’re still working through the exact timeline,” Reilly says.
Once complete, each slab-on-grade steel-framed building will feature a four-story front with classrooms, offices and administrative areas, and a rear high-bay section for advanced, hands-on training in the maintenance of specific equipment such as humvee turrets and missile launchers. Teaching labs will support training in the repair of small engines, electronics and lasers.
To help meet the requirements for a LEED silver rating, the design-build team, which includes architect/engineer Wiley|Wilson, Richmond, Va., used building information modeling to coordinate each building’s electrical and mechanical systems with specific equipment that the Army is relocating from the Aberdeen Proving Grounds in Maryland and the Redstone Arsenal in Alabama.
“The design also has to incorporate a degree of flexibility so that this equipment can be easily replaced with new technology in the future,” Reilly adds.
Outside, the phase two buildings will blend in with their seven Central Campus predecessors, with brick exteriors on the multistory classroom fronts and architectural block and metal panels on the high-bay sections.
Although Reilly is hoping that spring will bring more favorable construction weather, he will have to contend with a new logistical challenge as several phase one Central Campus buildings become operational.
“With soldiers and civilians starting to work around us, we’ll have to pay special attention to safety to ensure that they don’t inadvertently come through our construction zone, and we don’t interfere with their activities,” he says.


Post a comment to this article
Report Abusive Comment