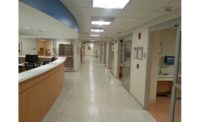PROJECT COST: $291 Million
The $291 million Kaleida Health-University at Buffalo clinical and medical research building will bring the health system's Global Heart and Vascular Institute under the same roof with the State University of New York at Buffalo School of Medicine's Clinical and Translational Research Center and Biosciences Incubator.

The "construction project is a clear example of a win-win public-private partnership," says David Dunn, vice president for health services at the University at Buffalo (UB). "Both entities-New York State and a $1.2 billion per annum not-for-profit-are saving $18.2 million through the economies achieved in a joint build, and UB/SUNY will have a state-of-the art research facility with 32 new wet labs on line three years sooner than if we had to acquire land and build on our own."
Cannon Design of Grand Island, N.Y., designed the 10-story, 480,000-sq-ft, steel-frame structure at the Buffalo Niagara Medical Campus to foster collaboration between practicing physicians and scientists.
"Research and clinical care are becoming intertwined and one informs the other," says Mehrdad Yazdani, design principal with Cannon. "The way the building is stacked and creates common spaces, we think it will be a unique environment for collaboration that leads to innovation and better care."
The first floor contains an emergency department, and the second floor holds mechanical equipment. Above that is one floor of patient rooms topped with two floors of surgical and procedure suites. The fifth level contains a research incubator, classrooms, a caf� and collaborative spaces. The university's research laboratory facility fills the top three levels. A four-story, 60-ft-wide by 120-ft-long building will connect the new building with Buffalo General Hospital, the health system's flagship facility, in the sub-basement, basement, and the first three above-grade levels.
In addition, Cannon designed the structure as a cube-with a universal grid structural system, 18-ft floor-to-ceiling heights and placement of stairs and vertical shafts on one side-for future flexibility that will allow both clients to adapt the building as medicine changes.
Turner Construction Co. of Buffalo broke ground on its $165 million, fast-track project in September, with completion scheduled for November 2011. Work began with 80% drawings. Turner initiated a design-assist exterior wall package that features metal panels fabricated off site and brought to the site for erection.
"We accelerated the design and construction of the exterior wall, and it produced an economical wall," says Ron Krukowski, senior project executive for Turner.
Turner drove approximately 500 80-ft deep piles to support the main building, working around and over top the current hospital's power and HVAC utility tunnel. Straddling that tunnel, Krukowski says, saved money and time by allowing construction to start before relocation of it.
"This is going to change the face of the medical community in Buffalo, and we're proud to be part of it," says Mark Breslin, VP and GM of Turner's New York North office.
Key Players
Owner: Kaleida Health System, Buffalo, and State University of New York at Buffalo
Architect, Structural Engineer, MEP Engineer: Cannon Design, Grand Island, N.Y.
Contractor: Turner Construction Co., Buffalo, N.Y.
Civil Engineer: DiDonato Associates, Buffalo, N.Y.




Post a comment to this article
Report Abusive Comment