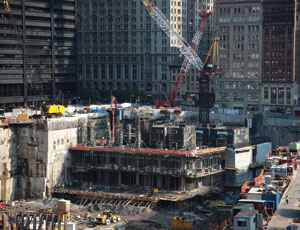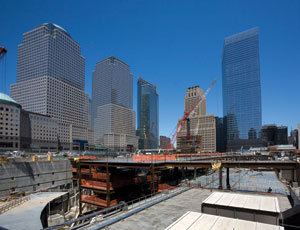Crews completed foundation work, columns and slab-on-grade, on the first phase in January and on the second phase in June. Phase two was delayed because the Port Authority did not turn over the site to Silverstein until March, rather than June 2008. Thomspon says the turnover was delayed because a wall installed by the Port Authority to replace the secant wall ran through Tower Four’s foundation, which its columns sit on.


“We changed the construction method of the superstructure,” Thompson says. “Normally, you would build floor by floor as you came up through the four basement levels, but we ended up going to a wedding-cake [method]. They would build a section of each floor and tier it up instead of going from slab to slab.”
Thompson credits the concrete subcontractor, Rogers & Sons Concrete of Lagrangeville, N.Y., with coming up with a good strategy to keep the project moving forward. In June, approximately 180 people were working onsite, 160 of them employees of Rogers.
The tower has high-strength concrete core walls, a structural-steel frame and concrete slabs. Upper floors will have a metal deck. The team used a 12,000-psi concrete for the core walls and 6,000-psi concrete for the slabs. Structural engineer Leslie E. Robertson Associates of New York modeled the concrete and steel. DCM Erectors of New York and Rogers used the three-dimensional model.
Mechanical, electrical and other trades were working below grade as the building began rising above street level.
“As we proceed up the building, all the mechanical trades follow,” Thompson says. “We’ve coordinated MEP through the 23rd floor, which is significant, because you can start fabricating all of the pipe and ductwork and release equipment.”
As with the other planned towers, the team aims for LEED gold certification.
Completion is scheduled for late 2012 or early 2013.
The Port Authority has not released the Tower Two and Tower Three sites to Silverstein. The Port Authority must complete the excavation to approximately 80 ft below street level, says Dara McQuillan, Silverstein vice presdient.
Steve Coleman, spokesman for the Port Authority, responded by e-mail, “We are working with SPI on a final turnover agreement to facilitate the transfer of the other sites to them.”
One World Trade Center Tishman also is managing construction on the $3.1-billion, 2.6 million-sq-ft, 102-story One World Trade Center, formerly known as the Freedom Tower, for the Port Authority, which will own and manage the building. Construction began in April 2006 on the steel-frame tower designed by Skidmore, Owings & Merrill of New York.
By late June, the superstructure had risen 105 ft above grade. DCM had erected 2,315 tons of steel. Collavino Construction Corp. of New York had placed more than 33,000 cu yd of concrete.
The team is using 14,000-psi iCrete, a precisely blended mix of aggregates and cement, for the shear walls, some of which are up to 6 ft, 6-in. thick. Thirteen shear walls have been poured as of July, with the psi reaching 17,000 on several occasions. Maximum concrete temperatures must stay below 160 degrees F, with maximum differential temperatures between the wall center and face maintained within 35 degrees F. The mix employs fly ash and slag, using only 300 lbs of cement per cu yd instead of more than 1,000 lbs of a comparable mix.“Workers are erecting steel and pouring concrete on a daily basis, placing some of the largest steel members ever fabricated and completing some of the largest continuous pours on record,” Tishman says in a written statement.
The Port Authority has secured the first private tenant for One World Trade Center –Vantone Industrial Co. It joins prospective state and federal government tenants and brings the building to 50% occupancy.
Sept. 11 Memorial Bovis Lend Lease of New York continues construction on the National September 11 Memorial and Museum. The memorial consists of a plaza with two voids filled with water at the sites of the twin towers’ footprints and a museum adjacent to the pools. Steel erection was 65% complete in June, about 20,000 cu yds of concrete had been poured and the north pool had been formed and the south pool was under way. Bovis declined to comment.
WTC Transportation Hub The $2.2 billion World Trade Center Transportation Hub, designed by Spanish architect Santiago Calatrava, will include a PATH station and connect to 14 subway lines via the Fulton Street Transit Center and other terminals. It will link pedestrians to the World Financial Center through an underground concourse.
Phoenix Constructors, a joint venture among Fluor Enterprises of Irving, Texas; Skanska USA Civil Northeast of Whitestone, N.Y.; Bovis Lend Lease; and Granite Construction of Tarrytown, N.Y., began work on the hub in September 2005 for the Port Authority.
Excavation is ongoing at the site of the former temporary PATH station and beneath the No. 1 subway box. In addition, crews installed 47 structural arches to form the East-West Connector.
The Port Authority awarded a $338.8-million contract earlier this year to DCM Erectors to furnish, fabricate and erect 22,305 tons of structural steel for the Transportation Hub, which will bring the hub to grade. It includes the Transit Hall, permanent underpinnings of the No. 1 subway and Greenwich Street, and pedestrian connections to other parts of the World Trade Center. This steel will form part of the floor for the 9/11 Memorial Plaza.
Phoenix Constructors did not respond to requests for more information.

Post a comment to this article
Report Abusive Comment