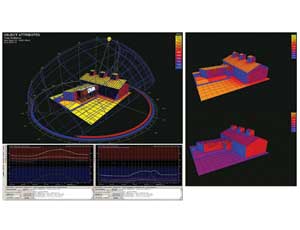Tracking LEED Some design teams are using BIM to track LEED points. SHoP Architects, New York, is developing techniques that tag areas of a building tied to LEED points. “If areas change in the model, a recalibration is triggered notifying the operator of the model that the space is no longer LEED compliant,” says Jonathan Mallie, principal at SHoP Construction.

LEED criteria most easily reported out of a model relate to materials, areas and quantities, Hall says. Reports can look at the area covered by green roofing materials or site coverage of indigenous plants.
Other data, such as recycled content, require developing more detailed information from scratch. “But once our ‘green tracking’ processes are formalized, they will be embedded in BIM protocols documents to be used on our other projects,” Mallie adds.

Paul Seletsky
Tracking a wider array of LEED characteristics will require linking the models to lifecycle assessment tools, says Paul Seletsky, senior manager for digital design at Skidmore, Owings & Merrill LLP, New York. Using life-cycle information, designers could select different materials and assess carbon footprints.
Sustainable Construction Management Construction teams embracing BIM, along with virtual design and construction software, are discovering that the tools enable sustainable construction management.
For example, SHoP Construction is providing virtual integration services for the renovation of 60,000 sq ft in the Fashion Institute of Technology’s A-Building in Manhattan to create studios, classrooms and labs. Working with key trade contractors, SHoP is continually updating and coordinating the project’s BIM models to facilitate construction.
“The VDC process addresses the inefficiencies inherent of typical traditional approaches to project delivery,” Mallie says. “Through the limitation of change orders and ‘comebacks,’ waste is significantly reduced as well.”
At Columbia University, Turner Construction, New York, is managing the construction of a 14-story, 188,000-sq-ft science building. Steel, mechanical,electrical, plumbing and fire protection trade subcontractors provided models that Turner merged with the architect’s model to create a Master Consolidated BIM for the $230-million project.
Subcontractors on the job have benefited from using BIM to coordinate their work on a daily basis with other trades in 3D, says James Barrett, Turner’s national manager of virtual construction technologies. “It dramatically reduced ‘hits’ in the field, which makes them more productive and faster in completing the work,” Barrett says. “Waste is reduced from inaccurate ordering, field fabrication or install/re-install cycles when they come into conflict with other trades.”

Post a comment to this article
Report Abusive Comment