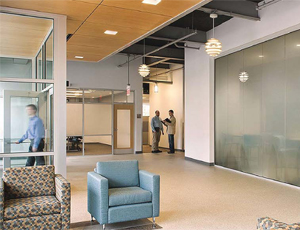
Prior to refurbishment, the 18-26 office building, located at the Boeing Kent facility, was outdated from infrastructure to envelope. Boeing wanted to create a prototypical workplace design program that met LEED Silver standards and would create an architectural identity on the campus.
The prototypical workplace design developed by DLR Group and Boeing. The same space plan and design aesthetic was subsequently used in the twin 9-90 and 9-98 office building renovation projects, and culminated in the 18-26 refurbishment, reflecting the project’s goals of sustainability and unique design identity.
Solution:
The planning, design and construction solution employs sustainability to achieve the other two project goals, evolving the workplace plan and creating an architectural identity through the sustainability strategies employed. The project team and clients commitment to sustainability led to surpassing LEED Silver criteria, and the 18-26 refurbishment is now under LEED review for Gold certification for new construction and major renovations. Green design and construction strategies employed. The design reinvigorates an outdated building with substantial daylighting, new energy-efficient systems, healthy workspaces, and a flagship architectural presence on the Kent site.
The scope of work for the 18-26 refurbishment encompassed exterior and interior renovations of a two-story, 137,000 SF building, including substantial improvements to the building envelope, new landscaping, new mechanical and electrical systems, and a complete renovation of the interior. Workspaces include open office areas, management offices, cafe break areas, hotelling stations, privacy rooms, informal huddle spaces, teaming and video conference spaces.
Owner: The Boeing Co.
Architect: DLR Group
General Contractor: Lease Crutcher Lewis

Post a comment to this article
Report Abusive Comment