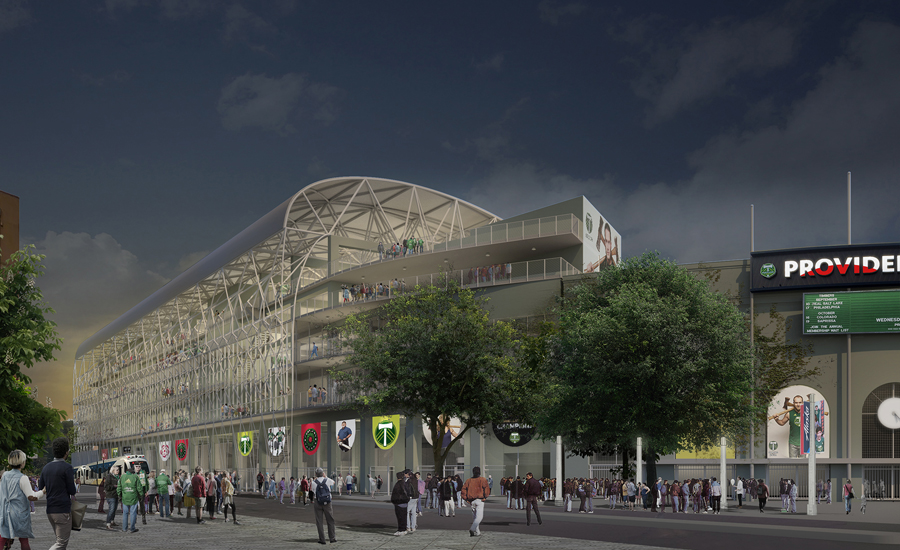Nestled in the northwest neighborhood of downtown Portland, 1926-built Providence Park provides the city its largest sporting venue. That venue will only grow as new plans unveiled by the Portland Timbers of the MLS look to increase capacity by 4,000 for fans without moving out of the well-loved venue.
When time comes to grow venues, sports teams certainly explore the option of moving away from old homes and building new. The Timbers, though, in an effort to keep the downtown location in tact, one that has proven popular with fans, took on a new approach with a partial remodel.
The privately financed $50 million expansion will create a new street-level colonnade and, what the club calls, a modern expansion that will bring more people to the 21,000-capacity venue by increasing stadium capacity 4,000 seats.
Currently downtown streets, light rail tracks and a neighborhood lock down the stadium on three sides, with the Multnomah Athletic Club capping the stadium’s open south end. To create more seats inside what is routinely ranked near or at the top of best stadium in the MLS lists, designers at Allied Works Architecture decided to go vertical, inspired by the designs of the Shakespearean Globe Theatre in London and La Bombonera stadium in Buenos Aires, both strongly featuring upright vertical seating.
The addition of a 93-foot-high covered structure includes four new levels on the expanded east side with three of those created for reserved and group seating to help meet demand. The structure will also make room for a pedestrian-friendly public arcade along Southwest 18th Avenue. The design completes the original full horseshoe plans of architects from A.E. Doyle and Morris Whitehouse in 1925, essentially finishing a stadium nearly 100 years later.
Since the club’s debut in 2011, Providence Park has sold out for every single Timbers regular-season and playoff home match. “Providence Park is one of the most special stadiums in sports,” said Mike Golub, president of business for the Timbers and Thorns FC. “With our proposed expansion, we will enhance the incomparable fan experience and intimacy and provide the opportunity for some of the more than 13,000 members of the waiting list to become season ticket holders.”
With permitting still on the docket, expect the expansion to start as soon as fall 2017, although it could easily wait until fall of 2018. Either way, the team expects the upgrade to be open in time for the MLS season following the start of construction.
“The expansion of Providence Park will continue to honor the rich history and traditions of the stadium and city of Portland and marry them with the best of modern stadia,” said Golub.
The east side of Providence Park was earlier a focus of the $40 million 2011 makeover that also removed the multi-purpose and baseball awkwardness from what was originally dubbed Multnomah Stadium. The west side bowl boasts the most seats of the venue, flowing toward the northwest corner past 24 stacked suites installed in 2000. The north end features 6,000 supporters swaying atop original wooden benches looking down 35 feet below street level to the tight soccer pitch.
The historic fully enclosed concourse on the west and north ends opens at the intersection of Southwest Morrison Street and Southwest 18th Avenue with a 5,200-square-foot club with covered seating separated from the street only by iron fencing. This section, one of the newest in the venue, will be completely revamped by the upgrade. The south end, tucked against the drab Multnomah Athletic Club building, includes a food cart patio and a 9,250-sqaure-foot party deck behind the goal.
Follow Tim Newcomb on Twitter at @tdnewcomb.


Post a comment to this article
Report Abusive Comment