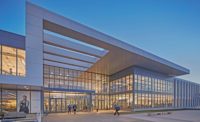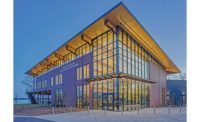With a commitment to allow all students to participate in sports and fitness activities equally without compromising their busy schedules, the St. Andrew's School in Middletown, Del., added 52,000 sq ft of space to its existing Sipprelle Field House.
The facility now houses 10 squash courts, a 5,000-sq-ft weight and fitness area, a 20,000-sq-ft field house, a basketball court, wrestling room and multipurpose studio for yoga as well as locker and laundry rooms and space for equipment storage.
The team also built 14 new courts as part of a larger tennis complex. One portion of this project included the insertion of an organic garden with raised beds. A windmill adjacent to the courts pumps water to a cistern, enabling the plants to be gravity fed. Existing squash courts in the historic gymnasium were renovated to create five glass back-wall courts.
Underutilized storage rooms were transformed into a multipurpose room, and new windows were cut into the masonry wall to draw light into what was a dark space.
As designed, the LEED-Gold project was well over the school's budget. The team revised the specs and decreased the scope to save more than $1 million without compromising quality.
Above the gym a roof truss system supports the skylight windows. These trusses, each weighing an average of 55,000 lb, were 110 ft long, 13 ft wide and 13 ft high. Because of their heavy loads and local permitting restrictions, the contractor built the trusses on site. It took eight full weeks to set all of the steel in place.
The design called for submerging the gym floor by 15 ft, a task made more challenging because of the slope of the site. Crews installed bentonite under the slab on grade, under the footers and rolled up on all sides. The team took extra precautions because the hole was only 6 ft above the water table. The installation process was time consuming and the manufacturer's representative inspected it daily.
There were no OHSA recordable incidents and no lost time during the project's 125,825 man-hour schedule.
Sipprelle Field House Middletown, Del.
Key Players
General Contractor: Warfel Construction Co., East Petersburg, Pa.
Owner: St. Andrew’s School, Middletown, Del.
Lead Design: Voith & Mactavish Architects, Philadelphia
Structural Engineer: MacIntosh Engineering, Wilmington, Del.
Civil Engineer: Apex Engineering, Newport, Del.
Submitted by: Voith & Mactavish Architects







Post a comment to this article
Report Abusive Comment