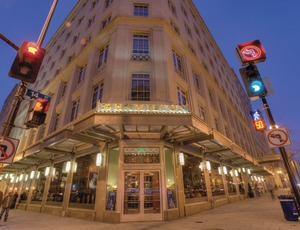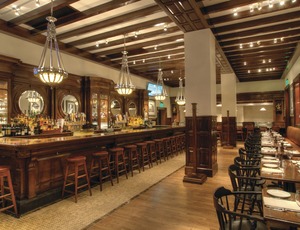

A new nightspot in Washington, D.C., is attracting a diverse set of customers thanks to the application of soundproofing measures to facilitate two different businesses with widely varying interior noise levels—a high-end restaurant and a nightclub.
At the site of a former bookstore, the Hamilton now stands as a five-level, 37,000-sq-ft restaurant and night club venue with two full-service kitchens, two dining rooms and six full-service bars.
The live music venue located on the building's lower level features brick arches and massive black spiral ductwork, along with two greenrooms for performers, a hardwood finished stage, a 5,000-sq-ft kitchen and a full-service bar built of solid cherry. The bar, with room for 600, also includes three tiers of seating.
The team, led by Forrester Construction Co., was challenged to mitigate sound transference from the lower-level live venue to the rest of the building.
For the purposes of soundproofing, the design team decided to have all ductwork, lighting and theatrical equipment exposed below an acoustical ceiling that would hide the view of multiple layers of sound-attenuation materials and isolation hangers.
The ceiling incorporates acoustical insulation that is attached to two layers of gypsum board hung using isolators that are 6 in. from the decking. The design gives the ceiling a high Sound Transmission Class rating of 70.
Above, the high-class dining establishment features two separate bars and dining rooms, a main entry and a 7,000-sq-ft kitchen furnished with stainless-steel walls.
Interior finishes for the restaurant include a brass revolving door, ceramic tiles from China and India, and a ceiling made of specialized glass with metal patterned panels and enclosed by millwork trim. Crews added the ceiling structure to the existing space by installing engineered steel beams and columns that were later wrapped in millwork. The restaurant also features two wine rooms built with custom millwork.
The millwork posed significant challenges to the contractors. Incorporating several different types of wood provided by three different suppliers—in Pennsylvania, Vermont and Europe—the millwork had to match exactly in order to be installed as part of the same design element.
The team also had to send multiple millwork samples overseas for coordination of the specialty acoustical panels.
Through close coordination with the subcontractors, designers and consultants, Forrester Construction and its team were able to complete the project early and on budget.
Key Players
General Contractor: Forrester Construction Co., Rockville, Md.
Owner: Clyde’s Restaurant Group, Washington. D.C.
Lead Design: Rust Orling Architecture, Alexandria, Va.
Structural Engineer: McMullan & Associates, Vienna, Va.
MEP: Face Associates, McLean, Va.
Submitted by Forrester Construction Co.
Click here to read about more Mid-Atlantic Best Projects.




Post a comment to this article
Report Abusive Comment