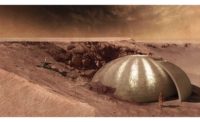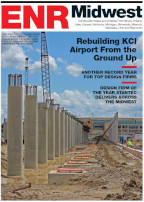By introducing geometric linear perspective to painting and architecture, Renaissance artist and engineer Filippo Brunelleschi not only revolutionized technical procedures, but also fundamentally altered our ways of visual perception and spatial understanding.
Brunelieschi's novel geometric composition and graphic representation of space provoked a radical rethinking of architecture and opened up new means of construction, as is evidenced in his successful design and construction of the magnificent cupola of Il Duomo, in Florence. This architectural and engineering masterpiece introduced groundbreaking innovations and brought a century-old construction problem to awe-inspiring resolution.
Another paradigm shift now is under way, brought about by the introduction of 3D modelling and 3D printing in the design and construction industry. The evidence is accumulating: Foster and Partners, together with building contractor Skanska, are developing technology to robotically 3D-print high performance concrete; Arup has unveiled its first 3D-printed, metal structural node, and a Chinese materials firm now 3D-prints whole buildings with a construction waste/concrete mix. At the same time, 3D desktop printers are finding their ways into A&E offices for rapid prototyping of building components or printing of design models.
These 3D technologies offer new possibilities for implementing complex building shapes, removing limitations in the design process and they have a potential to simplify and streamline the construction process altogether.
My firm’s first 3D print was a nut and bolt model stored as a file on the SD card that came with the 3D printer. I never thought that such a mundane object would evoke so much excitement in our office: Applause! The nut fits the bolt! The assembly feels astonishingly sturdy... ready to get to the real work.
Our design firm purchased a 3D printer because our building designs were becoming increasingly complex and we felt that while virtual modelling in Rhino and 3D-Studio Max produce nice renderings, the renderings come with a major drawback: The tactile aspect of human perception is missing, and with it, a critical element of our design judgment is not addressed.
Digital 3D modelling is a great design tool, indispensable in the design process, and renderings are a great tool to communicate ideas, but there is a vast difference between screen visualizations and renderings, and having the ability to see and touch a physical model, spin it around and look at not just the select, most attractive vantages, but look at the less favourable angles as well. The physical model is brutally honest.
Our first architectural model print was of a complex, curved shape building with a skewed roof and a kinetic facade—the type of design that takes forever to build as a conventional model. The design was for a competition for a cultural center in Germany, approximately 200,000 sq ft in size. We had modelled the building in Rhino, shot countless renderings and were very satisfied with the—virtual—results. But after seeing the 3D print, we immediately understood that the design needed more work. We had to overhaul the proportions, radiuses, and cutouts and reassess the interaction with the surrounding cityscape (of which we had built a simple Styrofoam model).
After several iterations of the design we considered it perfect and we printed the model for a meeting with Arup, our consulting engineers for the Plusenergy Building that we had designed for the competition. (We ended up finalists.) As we entered Arup’s New York City office on Water Street, their new 3D printer was proudly enshrined in a spotlight on a pedestal: A new, relevant, and highly respected technology spreading quickly in the A&E world.
Since that first experience in 3D printing we have made it a mandatory part of our design process to print physical models of all ground-up buildings or substantial enlargements we design. The models complement our renderings and help our clients—as much as ourselves— fully understand the design.
Unfortunately, the 3D printing process is more complicated, than printing a 2D rendering on a color laser printer, and will remain so until the software and hardware catch up with the new reality.
One might think that, since we build virtual 3D models of our designs in visualization software like Rhino or 3D Studio Max or directly in BIM, that it should be simple to hit “ctrl+p” and send the design to a 3D printer. However, the reality is that it requires a fairly time-consuming process of building a dedicated 3D-print-model, which needs to have specific properties. Otherwise the print may fail— perhaps at the 90% mark—and one needs to start over.
The actual print time must also be considered; one hour of print time for each 5 cu in. of model is a good average, depending on the printer model and the print resolution. Misprints due to improperly adjusted base plates or other random issues also are not uncommon. A technical mind, combined with the willingness to get one’s hands dirty, certainly helps the process.
But once the workflow is established and the printer’s “character flaws” are understood, the printing process becomes very straightforward and is significantly less time consuming than building an analog model.
But— more importantly— something else happens here. It is really not about timesavings, or a more streamlined visualization process, or convenience. It is about a major paradigm shift finding its way into our daily practice. Technical limitations are fading and creativity is allowed to flow freely.
Analogous to Brunelleschi, who looked at architecture and engineering with a “beginner's mind,” and thus opened the doors for major innovation, 3D printing has the potential to drastically change the way we think, design and build.
Design aesthetics, the interaction with the cityscape and urban fabric, as well as the meaning and identity of the building, will always be requirements that cannot be addressed and resolved by means of technology alone. In this context though, 3D modeling and 3D printing are profound facilitators, delivering a powerful new tool kit for inspired minds.
----
Tom Winter leads the two offices of Tom Winter Architect PC New York and Tom Winter Architects GmbH Berlin, a firm at the center of an international network which integrates public institutions, private organizations and businesses. Winter represents the Federal German Architects Chamber's "Network for Architecture Exchange" (NAX) and actively advances the intercultural exchange of architectural ideas and innovations.




Post a comment to this article
Report Abusive Comment