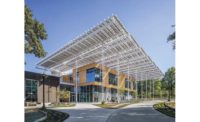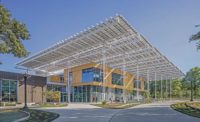In developing the Center for Sustainable Landscapes in Pittsburgh, the Phipps Conservatory and Botanical Gardens took aim at unprecedented levels of achievement in green building. The 24,350-sq-ft education, research and administration facility was designed to be the first in the world to meet three separate green building standards: LEED Platinum, Four-Stars Sustainable Sites Initiative certification for landscapes and The Living Building Challenge. The $15-million project, which was completed in January 2013, achieved the first two standards last year and now is being evaluated for Living Building Challenge recognition.
Meeting those goals required an intense, integrated design process as well as exhaustive research into specified materials. Richard Piacentini, executive director at Phipps Conservatory and Botanical Gardens, says the owner recognized the interconnectivity of the facility's systems and chose to require an integrated design process with a facilitator, hired by the owner. "We wanted everyone moving together in the same direction, understanding how each system affects everyone else," he said.
Chris Minnerly, principal at The Design Alliance, Pittsburgh, which served as lead architect, said the firm went into the design process with no preconceived notions. "During the interview process, you typically go through conceptual designs, but we knew that would be the wrong way to do this," he said. "If it's truly integrated, you have to respect that process."
Under guidelines of the Living Building Challenge, most project consultants needed to come from within a 1,500-mile radius. The core firms in the selected team were all based in Pennsylvania. Phipps also engaged international expertise by including professors and graduate students from the University of Pittsburgh and Carnegie Mellon University.
The team met for multiple day-long design charrettes throughout the process. Although the project had aggressive green goals, including net-zero energy and reusing all water captured on-site, Minnerly says the budget didn't allow for extensive high-tech systems. The team found it could meet its goal through a mix of features, including a high-performance building envelope; photovoltaic arrays; a vertical-axis wind turbine; geothermal wells; a rooftop energy-recovery unit; a desiccant dehumidification system; a digital building management system, with touch-screen interface; a solar-powered water-distillation system; phase-change materials; mechanically controlled windows; a rainwater-harvesting system; a lagoon; constructed wetlands; rain gardens; and permeable paving.
Materials also presented a significant challenge. To meet standards, all materials had to be sourced locally. The team also had to identify potentially harmful chemicals used in those materials, says Megan Corrie, project manager at Turner Construction, Pittsburgh. Turner and its subcontractors conducted rigorous analyses of the ingredients in every material element to ensure they conformed with the "Red List"—a list of chemicals prohibited under the Living Building Challenge. "A lot of times, with manufacturers, we deal with the salesmen, and they don't know what chemicals are in their products," Corrie says. "With this job, I called a lot of the manufacturers personally and talked to the specialists to find out what chemicals are in their products."
The Turner team also required green practices during construction. Diesel trucks and other large equipment used ultra-low-sulfur diesel fuel and were not permitted to idle. The team faced strict requirements to use the most efficient vehicles possible, requiring many subcontractors to rent Tier 4 equipment.
Project Team
Owner: Phipps Conservatory and Botanical Gardens
Architect: The Design Alliance, Pittsburgh
General Contractor: Turner Construction, Pittsburgh
Engineers: Atlantic Engineering Services; Civil & Environmental Consultants; CJL Engineering; evolveEA; H.F. Lenz, Johnstown; Kolano Design; Massaro Corp.; Pitchford Diversified, Butler; 7group, Kutztown; Sundrive, Ottsville
Landscape Architect: Andropogon Associates, Philadelphia






Post a comment to this article
Report Abusive Comment