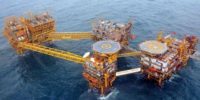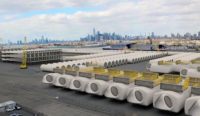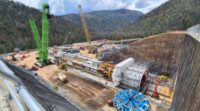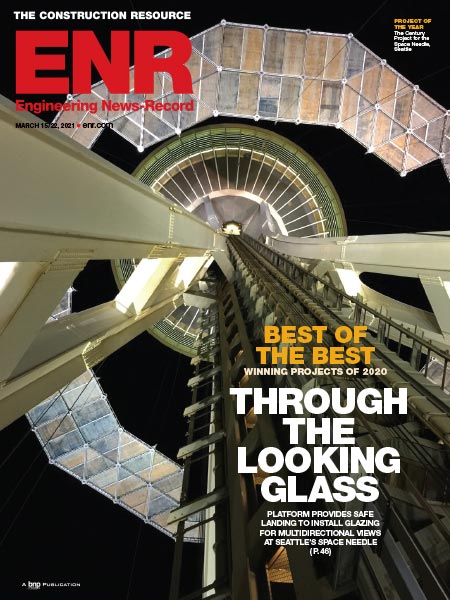
Etihad Towers became an instant landmark in Abu Dhabi and a "benchmark" for U.A.E. mixed-use development when finished in 2012, say the submitters. Design of the five towers, with 54 to 75 stories and as tall as 300 meters, draws on key Middle East symbols: an opening blossom, a billowing sail, sailing vessels, a traditional sword, a falcon's talons and a pearl shell.
 |
Location Khalideya coast, Abu Dhabi, United Arab Emirates
Project Team
Owner Sheikh Suroor Bin Moh’d Al Nahyan Projects Dept.. Abu Dhabi
Lead Design DBI Design Pty Ltd., Australia and AECOM, U.S.
Construction Manager Hill International, U.S.
General Contractor Arabian Construction Co. LLC, Abu Dhabi
Engineers WS Atkins, U.K., (Civil); Dorman Disney & Young, Australia (MEP)






Post a comment to this article
Report Abusive Comment