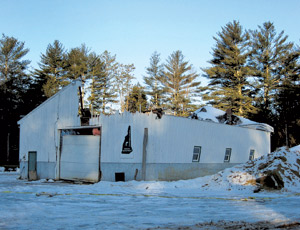Hundreds of roofs in the Northeast collapsed after a series of winter storms swept through the region from just before Christmas until the week after Groundhog Day, with minimal thawing in between. The accumulated loads proved more than many commercial flat-roof systems could handle.

Injuries were minimal, but as the tally of structural failures mounted, some began to wonder whether it is time to re-examine building codes if the region is entering a climate-change cycle that will trigger increased precipitation and more extreme weather events.
Massachusetts reported 172 roof failures, including 98 commercial or industrial buildings, during the first nine days of February. Inland, light and powdery snow in Vermont and New Hampshire felled only a handful of roof—old barns, for the most part.
But in Connecticut, state fire marshals were gathering data on an estimated 75 collapses, according to Paul Brady, executive director of the Connecticut Society of Civil Engineers. Most involved long spans, including web-joist structures with flat roofs, modified designs or old abandoned buildings, says Brady.
Despite this winter’s failures, experts believe current building codes provide adequate protection as long as proper design principles are applied. Matthys Levy, chairman emeritus at New York City-based engineering consultant Weidlinger Associates and author of “Why the Wind Blows: A History of Weather and Global Warming,” says the cold, wet weather is no surprise—researchers expected a cold La Ni�a winter associated with the cooling of the Pacific Ocean.
Levy, a Vermont resident, says existing building codes are adequate if designers allow for a factor of safety. However, he recommends designers allow for snow accumulation when designing roof structures near parapet walls, especially those that are four feet or higher.
Multilevel roofs with steps instead of roof flashing can be problematic with snow accumulation on a first-story portion—for instance, piling up against the second story, Levy says. “It’s best to avoid stepped designs unless you design for them,” he says.
While an average of 40 psf may be adequate for designing most of a roof, designers should allow 60 psf to 80 psf for the parapet wall, he says. Mountainous regions may require twice as much strength, he says.
Garrick Goldenberg—professor of structural engineering at Wentworth Institute of Technology in Boston and chief structural engineer at Chappel Engineering Associates in Marlboro, Mass.—says that while state building codes address snow drifts with requirements for the shape and slope of a roof, this year’s record accumulation with little thawing has led to a greater number of collapses.
Goldenberg sampled snow in early February and found that even two feet or more of freshly fallen snow, totaling 16 to 20 lb per sq ft, was not a danger to a building. On average, freshly fallen snow produces 8 lb./sq ft of pressure on a roof.
However, invisible loads caused by ice accumulation pose a serious problem because ice weighs 7.5 to 8 times more per cu ft than snow. “In many cases, even before reaching two-foot snow loads, we were in excess of 30 lbs because of the ice,” he claims.
Donald Dusenberry, senior principal at Simpson, Gumpertz & Heger in Waltham, Mass., says the firm assessed 40 distressed roofs but found only a few buildings at which the total weight of ice and snow was approximately equal to or slightly above design code requirements. “The design code has not been proven wrong,” he says. “Most collapses are related to details of design, structural deterioration or building modifications.”
| Sagging roof steel that is visually deformed. | |||
| Cracked or split wooden structural members. | |||
| Sprinkler heads pushed down below ceiling tiles. | |||
| Doors that pop open. | |||
| Doors or windows that are difficult to open. | |||
| Bowed walls, utility pipes or conduit attached at ceiling. | |||
| Creaking, cracking or popping sounds. | |||
| Source: new hampshire fire marshall | |||


_ENRready.jpg?height=200&t=1680719576&width=200)
Post a comment to this article
Report Abusive Comment