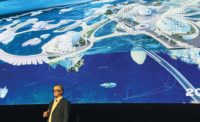
Ground Zero’s makeover is entering its final phase. New York City-based architect Bjarke Ingels Group recently unveiled design concepts for 2 World Trade Center, the 80-plus-story office building being developed by Silverstein Properties as the site’s final tower. BIG’s 2 WTC design scheme involves stacking seven separate building volumes of varying sizes. Incorporating setbacks at each section, the overall structure would create 38,000 sq ft of outdoor terraces.
From one vantage point, the building "will appear like a vertical village of singular buildings stacked on top of each other to create parks and plazas in the sky," Bjarke Ingels said in a press statement.
The building, which will provide 2.8 million sq ft of rentable space, will house the new headquarters for 21st Century Fox and News Corp. in its lower half. Silverstein Properties plans to lease out the upper half to other commercial tenants. The base of the building will feature TV studios and 100,000 sq ft of retail space. A 38,000-sq-ft lobby will connect to the World Trade Center transit hub.
Larry A. Silverstein, chairman of Silverstein Properties, praised BIG's plan, stating that the "conceptual design for 2 WTC fits perfectly into the World Trade Center site."




Post a comment to this article
Report Abusive Comment