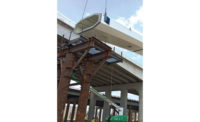The complex fabrication of a $24.5-million tubular, webbed helix of red steel has set back the completion date for the Santiago Calatrava-designed footbridge in Calgary from fall 2010 to mid-June 2011.
Billed as Calgary’s longest single-span structure at 126 meters—twice as long as the next longest—the Peace Bridge’s helical design keeps supports out of the water, using buried abutments on either side of the riverbank. The 6.2-m-wide bridge, double the width of other pedestrian bridges in the area, will serve 5,000 residents daily by connecting two growing neighborhoods to the city center and light rail.
The city of Calgary wanted an iconic structure over the Bow River, so it sole-sourced the design to architect Calatrava. All 16 steel diamond-shaped modular components were fabricated and coated by Valencia, Spain’s Augescon, shipped across the Atlantic and trucked from Ontario to Calgary in September 2010 for assembly on-site by Calgary-based Graham Infrastructure Ltd.
That assembly has been tedious, says David Danchuk, Calgary’s transportation director. “For us here in Calgary, the most significant learning around this project took place when pieces for it started to arrive,” Danchuk says. “It is not like IKEA. It doesn’t come with a giant Allen key. It is a very complex, intricate design that is very precise.”
To meet the quality expectations, “time was required to splice pieces appropriately and accurately,” Danchuk says.
When the original opening date of fall 2010 was announced in 2008, there was no real conception about how to fabricate and assemble this project. With a fixed budget and the desire for high quality, schedule was the one aspect that could be altered to ensure the seamless splicing of the modular pieces, officials say.
“Calatrava and his team are working with Graham to make sure things like the splicing and the welds are appropriate,” Danchuk says. “We are not slapping it together. We want it to look like one continuous piece of metal across the Bow River and not have any seems that stand out and catch your eye.”
While the structure’s geometry is complex, the achievement of measurable and objective quality expectations has been relatively straightforward, says Craig Sugden, Graham’s project manager. “Meeting the subjective expectations has been a greater challenge. This requires a close relationship with the architect to ensure that the expected vision is communicated to the personnel doing the work,” Sugden says.
Crews enclosed a work area on the south side of the river to assemble the structure. A temporary bridge now crosses the Bow River 10 m from the final Peace Bridge location. Once the Peace Bridge is fully fabricated, crews will move the structure onto the temporary bridge and then lift and place it on the abutments.
The Peace Bridge deck will be a combination of cast-in-place and precast concrete; a glazed canopy will provide cover for year-round use while maintaining natural airflow from the sides. Crews will add lighting, security cameras and—as the deck raises the north and south pedestrian lanes, setting them apart for cyclists—lane striping for pedestrians and bicycles.
The Peace Bridge hasn’t been without detractors. While the City Council approved the project, some on the council have decried the sole-source design contract. “We need to promote and make it easy for Calgary-based companies to bid on city projects,” says council member Jim Stevenson.






Post a comment to this article
Report Abusive Comment