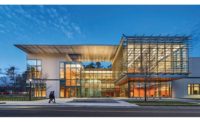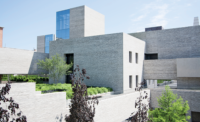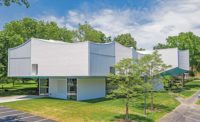Wofford College - Rosalind Sallenger Richardson Center for the Arts
Spartanburg, S.C.
Award of Merit
Owner: Wofford College
Lead Design Firm: McMillan Pazdan Smith Architecture
General Contractor: Robins & Morton
Civil Engineer: Blackwood & Associates Inc.
Structural Engineer: Britt, Peters & Associates Inc.
MEP Engineer: RMF Engineering
With an exterior featuring limestone, brick, copper and large swaths of glass, Wofford College’s 54,000-sq-ft Rosalind S. Richardson Center for the Arts is a striking home for the school’s visual and theater arts and art history departments. A 300-seat performance hall—featuring a 2,600-sq-ft stage—serves as the building’s heart. Various seminar and lecture format classrooms, faculty offices and an open courtyard complete the facility. Artwork is publicly displayed in a museum designed to house Wofford’s permanent art collection as well as in a student gallery located near the main lobby.
Design of the building’s structural system proved challenging. When the theater’s original design failed to produce adequate acoustics, the project team brought in an acoustician to assist with reconfiguring and resizing the steel to reduce structural reverberation. The changes significantly impacted the steel contractor, including the manner in which steel was ordered, designed and fabricated. During all phases, the project team evaluated processes and conducted constructibility exercises to identify value engineering opportunities.
Having not previously worked in the region, Robins & Morton was tasked with hiring specialty contractors in a local construction market booming with other higher-education projects. For this reason, the contractor developed a precise prequalification process to vet all its subcontractors, ultimately hiring 85% local trade partners.





Post a comment to this article
Report Abusive Comment