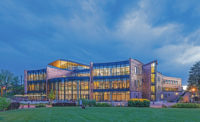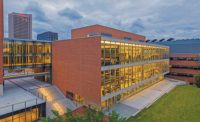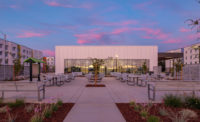Georgia Tech West Village Dining Commons
Atlanta
Best Project
Owner: Georgia Institute of Technology
Lead Design Firm: Cooper Carry
Construction Manager: Juneau Construction Co.
Civil Engineer: Williams & Associates
Structural Engineer: Uzun + Case
MEP Engineer: Johnson, Spellman, & Associates
Electrical Engineer: Barnett Consulting Engineers
Realizing a need to upgrade its dining options on the west side of campus, Georgia Tech replaced an existing dining hall with a dining concept catering to its millennial-age student population. To bring the 42,000-sq-ft West Village to reality, Juneau Construction made extensive use of building information modeling to help deliver the project under budget and ahead of schedule.
BIM modeling was used from preconstruction to completion for modeling items such as foundation elevations, dirt storage and cistern installation. Juneau’s team developed solutions that led to combined cost savings of more than $900,000 for Georgia Tech on the $24-million project.
One significant cost saving was a custom railing conceived by the design and construction team. Georgia Tech’s design standard for exterior railings is a cable rail, but that proved too expensive for the project. Juneau worked with a steel fabricator to develop custom wire mesh railings that would meet the school’s standard without the price tag of manufactured proprietary railings, saving more than $160,000.
Faced with a tight 14-month schedule, the team started construction without completed drawings. Working from an initial release package worth about $11 million, the contractor’s BIM department assisted the team in coordinating what was not shown in initial drawings. By collaborating with the architect team, Juneau was able to model missing items such as foundation elevations, waste piping and deep foundation systems so crews could begin construction on time.
The limited initial drawings also made it difficult to confidently order materials with long lead times. The BIM team modeled items, such as curtain walls, storefront systems and metal panels, to visually present how these components would fit into the building, allowing them to move forward with ordering materials.
The completed project features 520 interior seats, plus 90 seats in the covered outdoor patio. The building also includes 10,000 sq ft of multi-use academic program space featuring a recording studio for the music school along with music school classrooms that provide Georgia Tech’s first space dedicated to specific acoustic needs.
The building’s interior features numerous exposed industrial-like features with polished concrete floors, along with an exterior facade comprised of metal panels, brick and glass. Surrounding the building is an outdoor plaza with gardens, seating, fire pit and a water feature.








Post a comment to this article
Report Abusive Comment