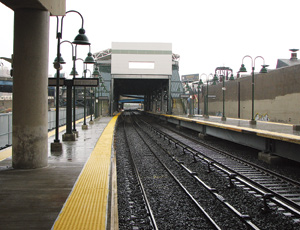New York Yankees fans will have a facility that doesn’t require $1,200 tickets starting on May 23 when the New York Metropolitan Transportation Authority’s Metro-North Railroad opens the new $91- million Yankees-East 153rd Street Station.


The largest and newest of Metro-North’s 120 outlying stations, the 55,000-sq-ft facility features twin 850-ft-long platforms to accommodate 10-car trains on four tracks, a 10,000-sq-ft overhead mezzanine and a 425-ft-long, 25-ft-wide walkway that spans the tracks to link to the stadium, parking lots and riverfront.
Integrating these facilities within a busy rail corridor required the design build team, led by local joint venture CCA Civil Inc. and Halmar International LLC in a $62-million contract, to execute an All-Star-caliber squeeze play. Although Metro-North acquired enough property to widen right-of-way by 50 ft, the team still had to work around support columns for overhead roads and deal with poor soils, rail traffic and a tight deadline.
“We committed to have the station open two years after the city finalized the last agreement in May 2007, while maintaining nearly full service for our Hudson Line riders,” says Metro-North President Howard Permut. “We felt that design build offered the best approach to meet those goals.” Frank Facciolo, senior structural engineer with the local office of Shaw Environmental & Infrastructure, Inc., says the 35 design packages “were designed to keep to keep the contractor moving from the outset. We managed to stay a month ahead of their schedule.”
The team replaced most of the originally specified 7.5-in.-dia drilled geopiers with 12-in. and 14-in. steel H-piles up to 85 ft long. “It made for a faster and cleaner operation, as spoils from micropile drilling could have fouled the track,” says Stuart Sokoloff, president of geotechnical consultant CTS Group, New York City. Potential settlement due to silty clays under the relocated tracks was minimized by a geogrid mesh and by relocation of a high-voltage feeder duct.
The team also worked around support columns for the Major Deegan Expressway and abandoned pilecaps that had supported an exit ramp being replaced by the state Dept. of Transportation. “By tying our pile caps in with the abandoned ones, we saved [the state] the time and expense of demolition,” says Halmar project manager Rob Power.
Some 90% of the 6-in. thick platforms are comprised of precast segments, while 24 60-ft x 10-ft precast units make up most of the steel-framed mezzanine, which is topped with a translucent aluminum-framed roof. Power says stairs also are precast. “We built the 35-ft-high stairs offsite, complete with railing and treads. They were delivered complete and set up overnight,” he says. Three precast units totaling 110 ft long also expedited the pedestrian bridge. “We had the entire span crossed in about three hours, a process that could have taken two months had we used cast-in-place,” Power says.
Cast-in-place concrete comprises the rest of the bridge, which features glass curtain walls inside an open steel-truss frame to echo the style of nearby bridges. It is topped with an undulating metal deck and roof.


Post a comment to this article
Report Abusive Comment