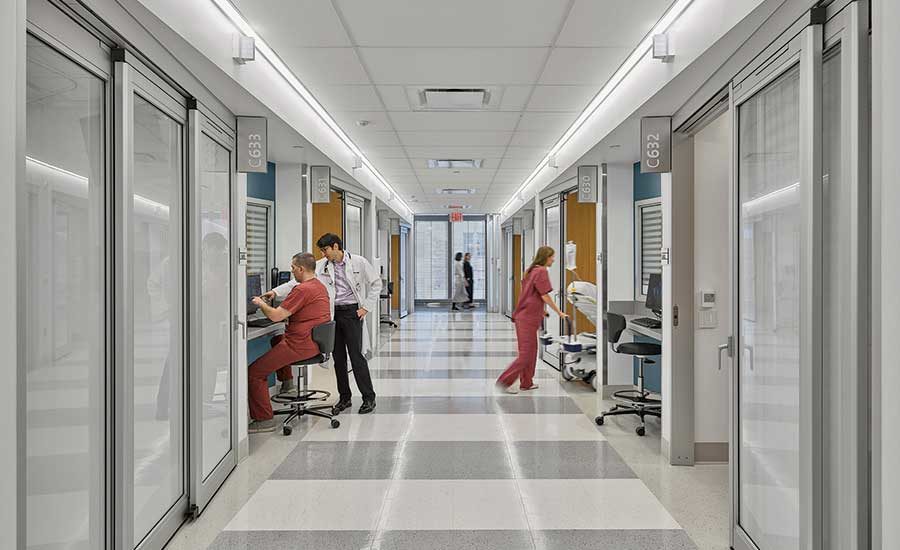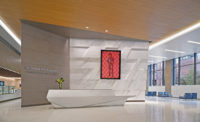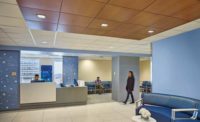David H. Koch Center (NewYork-Presbyterian)
New York City
Best Project
Owner: NewYork-Presbyterian
Lead Design Firm: HOK
General Contractor: Turner Construction Co.
Civil Engineer: AKRF
Structural Engineer: Thornton Tomasetti
MEP Engineer: Syska Hennessy Group
Geotechnical Engineer: Mueser Rutledge Consulting Engineers
Consulting Architect: Pei Cobb Freed & Partners
Medical Architect: Ballinger
Owner’s Representative: Peter J. Romano & Co.
To build the 734,000-sq-ft, 17-story David H. Koch Center for ambulatory care, NewYork-Presbyterian set out to redesign the experience of patients who undergo complex procedures and receive integrated care.
For example, radiation oncology vaults were placed on the light-filled fourth floor rather than in a gloomy basement. This required coordination between multiple trades in order to sequence the installation of steel, multiple concrete pours and lead shielding. Through pre-installation reviews with specialty contractors, the complex technical requirements for shielding were satisfied, and verified by a third party without impeding the project’s progress.
Another challenge involved excavation of the building’s foundation since the project was located in a constrained urban site. The team had to change the position of caissons to maintain the structural integrity of five sub-cellars that butted up against the lot line. By shifting the location of several caissons and installing added grade beams to offset the load change, the team safeguarded the adjacent building without impacting the project’s larger design.
The project’s design accommodates evolving patient care and technology, with curtain wall zippers for replacement of medical equipment. Each floor has procedure rooms in which patients and their families can stay the entire time they are at the hospital. The floors also have long spans for unobstructed views and flexibility. The triple-glazed glass facade with encapsulated wood screens allows for filtered light to fill the building.
The project used lean construction principles and finished early, judges noted. And while much of the facility is now treating patients, work continues on the structure’s top five floors.
The team studied key drivers before proceeding with the 17-story core/shell building with 12 stories of fitout and five floors of shell space for the second phase. To enable the shell space fitout without disrupting lower floors, significant scope additions like major equipment and services were added to the construction of the base project without impacting the base building’s schedule.
Phase 2, the 220,000-sq-ft Alexandra Cohen Hospital for Women and Newborns, will be completed in 2020.








Post a comment to this article
Report Abusive Comment