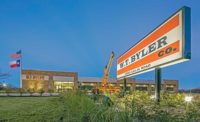Kaiser Permanente San Diego Medical Center
San Diego
Best Project, Health Care
Key Players
Owner: Kaiser Permanente
Lead Design Firm: CO Architects
General Contractor: Hensel Phelps Construction Co.
Civil Engineer: RBF Consulting
Structural Engineer: KPFF Consulting Engineers
MEP Engineer: Arup
Kaiser Permanente’s San Diego Medical Center combines technology and the natural world to create a healing environment.
The seven-story, LEED Platinum hospital began treating patients six months before its scheduled completion date. Kaiser selected the lead design firm early in the process, says Damian Buessing, director of operations at general contractor Hensel Phelps Construction Co. “In two months, we had the entire team assembled.”
The project team also developed a four-dimensional schedule of the building. The resulting design connects patients with the outside world, including a healing garden with two miles of walking paths and hospital wings that face either the desert, the city or the ocean.
The San Diego facility adopted components from Kaiser’s “template hospital program,” established to build hospitals more quickly, says Joe Stasney, Kaiser’s project director. “Using template components can speed up the review process with the state.”
The team delivered energy-saving features such as LED lighting and chilled-beam heating and cooling systems. “To make it work from a cost standpoint, we had to have only one chilled beam per patient room,” Buessing says. The team installed exterior shade structures to reduce the energy load.
“Chilled-beam had never been done in California before in a patient setting,” says Stasney. “We had to convince the state office of planning and development to allow that in an in-patient hospital.”
The 617,000-sq-ft hospital also runs on its own 650-kilowatt, microturbine-based trigeneration plant and a 325-kw solar photovoltaic canopy.
The building’s custom-made lighting mimics daylight’s changing colors, says Jane White, executive vice president at lighting manufacturer Finelite. “Hospital walls and ceilings are often jam-packed with equipment and wiring to support equipment. The margin for error was nonexistent,” White says.
The project team also saved time and money with technology used to precisely analyze seismic loads on each floor deck. This proved invaluable when the team discovered during construction that the floor deck manufacturer had changed to a profile incompatible with the specified concrete anchors, Stasney says.
“We were able to reprocess that change across all the floor decks and calculate the deck loads and show it to the inspectors. It could have taken months but it literally took less than a week,” he says.
Related Article: Communities Are the Real Winners



Post a comment to this article
Report Abusive Comment