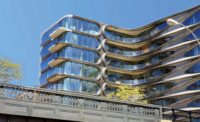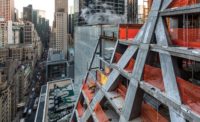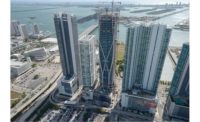Adjacent to Miami’s Museum Park, a larger-than-life structural sculpture is on permanent display. The One Thousand Museum residential tower, designed by the late Zaha Hadid, is approaching its 709 ft height, despite the issues faced by the team building its undulating exoskeleton.
The 62-story project’s main feature is a sinuous frame on all four elevations. The fluid style is quintessential Hadid, who was dubbed “queen of the curve.” Though undulating forms were a signature of the London-based architect, who died in 2016 while in Miami, they presented challenges for the building team.
“We knew going in that it would be a challenge; we just didn’t know how much of a challenge it would be,” says Joe Cerri, vice president and general superintendent for the general contractor, Plaza Construction.
Construction started in 2015. Early on, the team’s main task was figuring out how to make the curvy exterior lines work as structure, not simply as a design element.
“A number of GCs came back and said they would build a regular building inside” and build the curved features out of something nonstructural, says Kurt Dannwolf, president of ODP Architecture and Design (ODP), the architect of record. “But the vision had to be real. Zaha wanted it to be structural. She didn’t want it to be applied.”
Figuring out how to turn the architecture into exposed structure took a long time, he adds. In addition, the design team wanted to maximize open space inside the residential units.
When the structural engineer reviewed the design, it saw opportunities to strengthen the exoskeleton and eliminate the need for column lines between the central core and the perimeter walls.
Initial concepts envisioned the exoskeleton curving nearly together, but never touching. “By closing the gaps between some of the elements, we turned them into a true exterior bracing structure,” says Luis Ramirez, an associate principal for DeSimone Consulting Engineers.
The exoskeleton takes both gravity and lateral loads. Because it’s on the exterior of the building, the framing provides a high amount of overall stiffness to the building, says Ramirez.
DeSimone had studied a conventional system with a 3-ft-thick concrete shear-wall central core to take lateral loads and a nonstructural curved element on the faces. The four-elevation concrete exoskeleton bracing, with a post-tensioned floor slab system, allowed DeSimone to reduce core wall thickness by half, saving nearly 40% on the cost of the structure. It also created column-free interior spans ranging from 30 ft to 50 ft.
The exoskeleton also allows for more than 1,000 sq ft of balconies on some levels. “The balconies are essentially curved brackets, which allows them to cantilever up to 30 ft,” Ramirez says.
On each face, an exoskeleton curves in and out—from side to side—up the facade. The curved elements act as brackets off the column to support the post-tensioned slabs, 11 in. thick because of the long span to the core.
Solving the Riddle
With a strong design concept in place, the construction team needed to figure out how to make the unconventional structure a reality. Early in the job, Plaza brought in concrete contractor Capform to help solve the riddle. Cerri says the team worked with concrete companies around the country to explore options.
At one point, the team considered using conventional cast-in-place concrete for the entire exoskeleton, but it proved cost prohibitive.
Ultimately, the team committed to a glass-fiber reinforced concrete (GFRC) formwork system, which would remain in place, to form the entire exoskeleton. Because the shape of the members is always changing, contractors needed nearly 5,000 custom pieces of GFRC to create the curves. Adding to the challenge, all of the GFRC formwork was shipped to Miami from the supplier, Arabian Profiles, in Dubai.
Though the approach cost more up front and created logistical issues, it ultimately saved more than six months in the schedule and improved the overall product, says Kevin Venger, co-developer of the project, with partners Louis Birdman, Gregg Covin and the Regalia Group.
“While it took time to set up and get in a rhythm, it was the path that allowed the schedule to be the most efficient,” Venger says. “It allowed us to get an aesthetic you couldn’t achieve with stucco, which is what you typically see in Miami.”
Shipping custom pieces across the Atlantic opened up significant risk for the project, so the team scheduled deliveries to arrive months before the pieces were needed for installation. “From the first swipe, we thought we’d be 20 floors ahead on deliveries and it ended up being around 15,” Cerri says. “We had enough material ahead that if something happened, we could react and not lose schedule.”
The team needed to use that schedule cushion when a crate containing forms for the 30th floor fell and broke. The team was able to order duplicate forms and receive them without any construction delays.
Given the level of risk, the developers agreed to assume responsibility for shipments of GFRC forms from Dubai to Capform’s lot in Miami.
Each section of formwork arrived as two pieces of GFRC—one for each side of the exoskeleton element. “We were told by the manufacturer to put these two pieces together, put some nylon straps on there and ratchet them down,” Cerri says. “Then, put two kickers back to the deck and once the rebar is inspected, you can go pour [concrete] and put your tables in and form your deck.”
But there were concerns that the forms could blow apart from the pressures of the concrete mix. No one in Florida would put an engineering stamp on the method, Cerri says. Instead, Capform devised a stripped-down form to go over the GFRC pieces and hold them in place until the concrete set.
Because the project contains so many complex elements, construction sequences from floor to floor are not always repetitive. Cerri says crews have taken between six workdays and 20 workdays to complete a floor.
A number of GCs came back and said they would build a regular building inside” and just build the curved features out of something nonstructural.
– Kurt Dannwolf, ODP Architecture and Design
“The real trick is the rebar and the congestion in there,” he says. “[The exoskeleton] comes together and diverges apart. When that happens with all of those angular projections, making sure that the rebar is in the correct location is tricky.”
Though the vast majority of the building uses the custom GFRC formwork, structural members along the lower floors were created using conventional cast-in-place concrete.
“The architectural dimensions required were too large to pour structurally, and we didn’t need them,” Ramirez says. “We regularized the structural shapes and reduced them significantly from what the architect was looking for.
Some of the sections below level 15 could be 6 ft wide by 35 ft long. “It’s not practical to pour something like that with GFRC forms, so we have GFRC cladding instead,” says Ramirez.
One edge of the building’s podium lies just 6 in. from a neighboring building. That left little room for movement in the foundations. The design called for a 10-ft-thick mat atop 211 piles, each 30 in. in diameter, mostly driven down about 155 ft.
One pile was driven to more than 170 ft, which the team claims was the deepest pile ever driven in Miami-Dade County at the time. Pile work took more than five months.
Crews cast the roughly 9,500 cu yd of concrete for the mat in one continuous placement. The work took 26 hours and required nearly 1,000 concrete trucks.
With the tower now above the 50th floor and completion scheduled for next year, the team is mobilizing for more unconventional elements at the top of the tower. The design calls for a double-height “sky lounge” at the top for entertaining, along with an aquatic center with a lap pool that extends up to the glass curtain wall. The tower is topped by a private helipad.
When completed, the project will house just 83 residences across 50 floors, including four duplex townhomes, 70 half-floor units, eight full-floor penthouses and one duplex penthouse. Full-floor units provide nearly 10,000 sq ft of space and more than 1,200 sq ft of outdoor terraces.
Much like the exterior of the building, no interior floors are exactly the same. Unlike many residential towers with repetitive floors and layouts, each unit is slightly different from the one above and below it, says OD’s Dannwolf.
“When we laid it out—because the columns shift—the bathrooms are slightly different on every floor,” he says. “They start east of the column, then move into the building for a while, then they move west of the column. You can’t just build repetitive floor plans because they won’t stack. There are slight modifications to deal with the columns on every floor.”
Though the project is being delivered under a traditional design-bid-build contract with a guaranteed maximum price (GMP), Brad Meltzer, Plaza’s president, says the project is “closer to a design-build” job in its execution. Design documents were roughly 60% complete when Plaza joined the team, bringing with it all of its major subs. “We had all MEP trades, structural concrete, elevators, windows, piles and foundation ready to hit the ground running,” he says. “Those companies represent 80% of the cost of the project.”
Meltzer says teaming was particularly important on this job, given the level of complexity and potential risks of the job. “The most rewarding thing is the collaboration and working with an owner who knew to think and plan ahead before building,” he says. “Because of that we’ll be successful in the end.”











Post a comment to this article
Report Abusive Comment