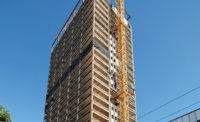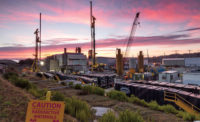At 350 Bush Street in San Francisco, workers have gone to great lengths to preserve and incorporate a historic building into a 19-story tower under construction in the city’s busy financial district. Since the project’s planning began nearly 20 years ago, the team has worked to convince wary city planners that they would retain enough of the historic Mining Exchange to gain preservationists’ approval. Meanwhile, engineers and contractors had to formulate a way to build a new foundation beneath the old building without crumbling the structure.
“This project was the most difficult planning approval I’ve ever done,” says longtime local architect Jeffrey Heller, president of Heller Manus Architects. “There isn’t anyone left in the city to get permission from. It was unbelievably complex and had to be dealt with very carefully.”
Long Process
Originally built in the 1920s, the two-story Mining Exchange building combines Beaux-Arts style with classical Greek and Roman elements. Unoccupied for years, the building’s fate was tied to two lots that sat empty in the financial district for decades.
When a different developer submitted the project to the planning commission in 2001, Heller says, he put forth a design configuration predicated on respecting the historic aspects of the Mining Exchange and an adjacent 1927 landmark, the Russ Building.
His design called for restoring the Mining Exchange’s elaborate interior hall and adding a modern office tower above it—but set back 30 ft to retain the prominence of the historic facade along Bush Street.
The Great Recession delayed the project. Ownership changed hands, to Lincoln Property Co., which was later joined by Chinese-based Gemdale Corp. The $115-million project finally got underway in late 2014 and is expected to be complete in August.
In just one component of the complex approval process, city planners required that three-quarters of the landmarked building’s walls had to be saved. As a result, crews with general contractor Hathaway Dinwiddie Construction Co. not only had to preserve the dramatic terra-cotta-clad facade, but also two brick side walls, one of which would be hidden by an abutting neighboring building.
“One of the major elements was coming up with a bracing system to go down to rock and hold up these 14-in.-wide, 45-ft-tall, 90-ft-long brick walls” while crews excavated dirt from underneath them for the new foundation, says Jim O’Callaghan, Hathaway Dinwiddie’s senior project manager.
The first step in the shoring, begun in early 2015, involved underpinning neighboring buildings. Due to access restrictions in the densely packed neighborhood, crews used shovels and buckets to hand-excavate 34 pits that were 4 ft by 30 in. wide and ranged from 20 ft deep to 35 ft deep. Due to the extreme depth, air monitoring, ventilation and a manual retrieval system provided a safe working environment for the lone worker at the bottom of the shaft. Still, it was “definitely a claustrophobic situation down there,” says Keith Bizzack, district manager with shoring contractor Condon-Johnson & Associates Inc. With the shaft completed, workers then placed a reinforced concrete support pier within.
Next, to anchor a temporary welded steel frame to support the thin brick walls, Condon-Johnson and its shoring engineer Tuan and Robinson Structural Engineers designed and installed a system of 18 12-in.-dia micropiles that reached 65 ft into the bedrock and acted in both tension and compression to approximately 350 kips, Bizzack says.
“We built essentially vertical trusses to support the walls both vertically and laterally with haunches to come out and pick up the vertical load and walers that went along the walls to support the walls laterally,” says Alan Robinson, vice president with Tuan and Robinson. An array of sensors monitored differential settlement in the brittle brick, but none occurred.
With the shoring holding the brick walls like sails, crews could begin delicately excavating 30 ft beneath the walls. Because a two-month delay in obtaining a salvage permit held up any work on the historic structure, Hathaway Dinwiddie had previously begun to excavate and install portions of the foundation for the 19-story tower that did not interact with the Mining Exchange. By the time the city gave its go-ahead, “we ended up using a conveyor system to get the last 8,000 cubic yards of dirt out of the hole because we were already starting on an early corner of the structure,” O’Callaghan says.
Once the new foundation was placed, workers formed a concrete wall below the brick wall to bear its gravity load. Then, crews installed 9 in. of shotcrete, doweled to the inside surface of each of the brick walls to provide lateral load support.
Preservation Hall
In addition to preserving the Mining Exchange exterior, a major effort was undertaken to preserve the interior hall, which included an elaborate multicolored painted plaster coffered ceiling punctuated with rosettes and wooden laylights.
Historic preservation architect Page & Turnbull and lath and plaster subcontractor Patrick J. Ruane Inc. planned to remove, clean and then reinstall the plaster, but they found that the plaster crumbled upon removal. Because the city planning commission “had many conditions and they were already leery about the project,” the preservationists meticulously cataloged the plaster, took molds and then invited the commission to tour the warehouse where Ruane was reconstructing the plaster elements, says Elisa Hernández Skaggs, Page & Turnbull senior associate. All but two of the 20 rosettes and all 12 of the laylights were retained.
Crews are currently reassembling the ceiling elements, a process expected to take up to four months. Finding labor with the skills to perform decorative plaster work has been a hurdle, says Sean Doyle, plaster foreman. After an initial spike in the specialized trade after the 1989 Loma Prieta earthquake, “a lot of people have retired. You train new people, but it’s challenging to get them to comprehend the work where you aren’t having to show them 10 times,” he adds.
Meanwhile, the new concrete-framed office tower topped off at 250 ft. The tower length extends 220 ft between Bush and Pine streets. Heller’s design crops the two eastern corners of the rectangle so that the building steps back on the side facing the adjacent Russ Building, to preserve views from that building. The 350 Bush tower also slims at several levels as it rises, creating exterior patio space for tenants.
Since a portion of the new structure sits atop the Mining Exchange, engineers called for 50-ton girders to transfer the load from the tower’s columns that terminate above the historic structure. In the end, the Mining Exchange required only four new columns.
The original 2000 design called for a central-core tower structure, but changing market conditions led Heller to shift the core to the east side to attain more open floor plans. “The core is now adjacent to the property line, so we had to take special study and care with the foundations to make sure we weren’t impacting the adjacent building,” says Jason J.C. Louie, principal of structural engineer Louie International. A 6-ft-deep mat foundation supports the core, with a series of spread footings under the other columns and certain elements.
Because the new tower casts a sliver of a shadow onto a nearby park (a no-no according to San Francisco building regulations), construction was contingent upon completion of a five-story building at 500 Pine developed and built by the same project team. That building, now complete, extends park space across the rooftop to compensate for the shadow.












Post a comment to this article
Report Abusive Comment