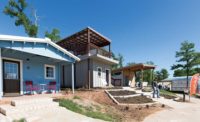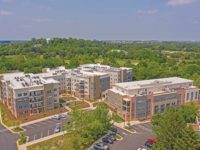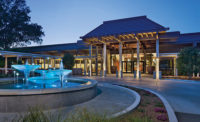Community First! Village
Austin
Region Texas & Louisiana
Residential/Hospitality
Project Team
Owner Mobile Loaves & Fishes
Lead Design L.M. Holder III
General Contractor Joe Bland Construction LP
Civil Engineer Bury Inc. (now Stantec)
MEP Engineer Jose I. Guerra Inc.
Sitting on 27 acres just outside of Austin, Texas, the Community First! Village is a master-planned community comprising a mix of RV pads, microhomes and canvas-sided-home sites. The purpose of this unique community is to get chronically homeless and disabled individuals off the streets in central Texas and provide them with affordable, sustainable housing.
The project, which was 100% privately funded with donations, required an extensive site search and close communication with the community and local officials. Six other cities were considered before Austin was selected. From concept to first occupancy, the plan took 12 years to implement. The project includes 120 units, with space to add at least 100 more.
“I think knowing up front that all the people who were going to live in this development were previously homeless made the work all the more rewarding,” says David Miller, senior project manager with Stantec. “Because the team of contractors, architects, owner, city staff and other designers all knew the implication of this project, we were able to band together to overcome significant regulatory obstacles.”
The American Institute of Architects’ Austin chapter collaborated with the owner, Mobile Loaves & Fishes, in the association’s “Tiny Victories” competition to design sub-200-sq-ft microhomes. Ten of the nearly 65 U.S. submissions were chosen, and central Texas custom homebuilders worked together to build several versions of each design.
One judge comments, “I love these tiny homes! If I was going to move to Texas, this is where I would want to live!”
Since Community First! sits just outside of Austin’s city limits, it was not subject to zoning codes, but the project team did have to comply with state regulations for density and water quality.
Teams maintained a spotless safety record during the project’s 45,696 work-hours. This happy outcome was accomplished with the use of extensive communication across the entire site. Further, everyone on the project team was provided with a safety handbook, protective equipment, and health and safety training.
“There were many changes to the site plan as construction progressed. This required a good relationship between the owner, Stantec and Joe Bland Construction,” Miller says. “Given the unique mix of structures in the development—as well as their uses—small changes to the site plan caused a ripple effect to utility services and the grading plans. As the architects made changes, Stantec would have to review how those changes would impact the construction plans and relay that to the contractor.”
A tremendous amount of rainfall in May and early October 2015 resulted in some delays, but the team managed to finish on time, in late October. Many services on the project were provided for free, which, ultimately, minimized the overall cost. To reduce the operational costs of the units, all the on-site microhomes have been built to maximize the use of solar and wind energy.
“Taking a project like this from dream to reality is an incredible challenge that required vision by a few and teamwork by all,” notes one judge. “What an amazing project!”
Residents already are moving into the community, and the first phase already is changing lives, Miller notes.
“We are currently working on the second phase of the development, creating space for additional residents,” Miller says. “It was great to see so many consultants from throughout the AEC industry come together for a great cause.”








Post a comment to this article
Report Abusive Comment