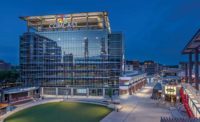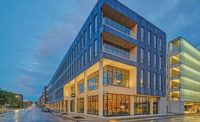Karuna East & West Buildings at One North
Portland, Ore.
Best Project
Owner/Developer Karuna Foundation
General Contractor R&H Construction
Lead Design Firm Holst Architecture
Subcontractors Froelich Consulting Engineers; KPFF Consulting Engineers; McKinstry; Radius Track; Northwest Natural Resources Group/Wetset Enterprises; Cudahy Lumber; Sustainable NW Wood
The $18.5-million Karuna East & West in Portland, Ore., was built on a brownfield site that had been unoccupied for 40 years.
Its two structures are designed to maximize energy efficiency and reduce waste and consumption.
The buildings offer commercial office and retail space, along with a 14,000-sq-ft courtyard for use by both tenants and the neighborhood. Karuna East stands four stories and totals 42,938 sq ft, while Karuna West is five stories and 42,610 sq ft. Both buildings are expected to use about one third the amount of energy of a traditional structure.
The two buildings feature concrete construction on the retail ground floor, with exposed heavy timber post in the office spaces. Challenges included finding sustainable wood sources and staying within the 12-month building schedule while meeting a turnover date for the building’s primary tenant.
According to Cory Hawbecker, senior associate with Holst Architecture, Karuna designers took inspiration from the iconic Spanish architect Antoni Gaudi.
The developer visited Spain and saw Gaudi’s work, which is in the Art Nouveau style, Hawbecker says, adding that Gaudi’s work “has a strong emphasis on curvilinear forms, and building elements look as if they were grown in place, rather than built.”
While the project was under construction, access was restricted because of busy narrow streets on all sides of the site. To ease access for trucks and deliveries, general contractor R&H Construction created a drivable path through one of the buildings so trucks would not have to turn around or back out onto the street, Hawbecker says.
“Construction proceeded around the drive aisle for quite a while before they needed to enclose the building,” Hawbecker says. “The footing depth did not impact the overall superstructure.”
Based on current utility rates, Hawbecker says he anticipates an overall energy savings of $110,000 to $140,000 annually. The walls of both Karuna buildings are insulated to twice that of required code regulations.






Post a comment to this article
Report Abusive Comment