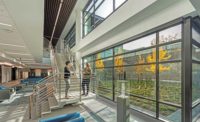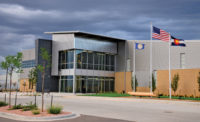Eugene Veterans Affairs Health Care Center
Eugene, Ore.
Best Project
Owner/Developer Moreland Development Corp.
General Contractor Perlo Construction
Lead Design Firm Soderstrom Architects
Subcontractors Eugene Sand Construction; Delta Construction; Rexius Forest By-Products; G.W. Deal Inc.; Knife River Corp.; R2M2 Rebar & Stressing; Perlo Structures; Davidson’s Masonry; West Side Iron; McDonald & Wetle; Skyline Sheet Metal; Bell Hardware of Klamath Falls; Overhead Door of Eugene-Springfield; Culver Glass; Anning-Johnson Co.; Thomas Kay Textiles; Williamsen & Bleid; Engineered Products, a Pape Company; Schindler Elevator; Hodaie Engineering; FM Sheet Metal; Twin Rivers Plumbing; Omlid & Swinney; Oregon Electric Construction
The 127,000-sq-ft Eugene Veterans Affairs Health Care Center, a full-service outpatient clinic, is the first new VA clinic in Eugene, Ore., in 16 years. The project team was tasked with creating a facility that would rival modern private and institutional medical facilities while remaining within budget. Early in the preconstruction phase, a cost analysis spurred a change in structural design from a steel frame with a glass curtain wall to tilt-up panels. The change trimmed structural costs by 20%. The building was delivered at $37.5 million.
According to Jeff Sawyer, director of health care services for general contractor Perlo, and Jeff Huddleston of design firm KPFF, they engaged blast design consulting firm Hinman to perform the comparative analysis of metal cladding and the tilt-panel system. After selecting panels for cost and performance, the load-bearing reinforced concrete panels were designed to meet the parameters used in the analysis.
Sawyer says the panels also reduced the number of shear walls necessary in the building’s exterior, increasing the usable space while offering more durable construction and flexibility for future configuration changes.
The facility is the first government medical center in the Northwest built using tilt-up panels, according to Perlo. It is earthquake resistant and built to prevent a progressive collapse with windows that are bomb-proof and a pharmacy enclosed in bulletproof glass and 6-in. concrete-block walls.
Drywall subcontractor Anning-Johnson installed lead-lined drywall around the CT scan and X-ray rooms, says Dennis Bonin, Perlo safety manager. He says storage and disposal were crucial in limiting exposure to jobsite personnel.
During construction, a U.S. flag that flew over the jobsite was donated by Steve Snyder, a Vietnam veteran who was a carpenter for Perlo. Snyder now works for the health care center. A new flag flies over the active facility.
The center sits on 14 acres and has an atrium lobby, wooden staircase, a memorial fountain and a healing garden. The LEED Silver-certified building’s sustainable features include passive solar from south-facing windows, which provide daylighting for the public concourses, and a reflective membrane on the roof to limit solar gain. The facility also features laboratory services, a pharmacy and 15 specialty clinics ranging from ambulatory surgery to women’s health. There were zero OSHA recordable incidents during more than 47,000 work-hours.







Post a comment to this article
Report Abusive Comment