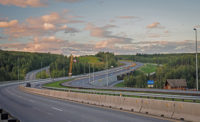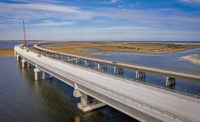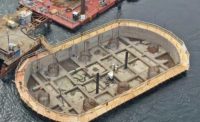Tilikum Crossing, Bridge of the People
Portland, Ore.
Best Project
Owner/Developer Tri-County Metropolitan Transportation District of Oregon
General Contractor Kiewit Infrastructure West Co.
Lead Design Firm T.Y. Lin International
Subcontractors Reyes Engineering; Bittner-Shen; Cooper Zietz Engineers; MBG; EMI; Northwest Geotech; Vigil-Agrimis; STV; West Wind Laboratories; Crane and Merseth; Malcolm Drilling Co.; Rebar International; Liberty Steel; O’Neill Electric; Cooper Zietz Engineers; Stacy and Witbeck; Ross Island Sand and Gravel; Schwager-Davis; Freyssinet; Parkin Engineering; R.J. Watson; Watson Bowman Acme; Atlantic Track; Harris Rebar
Tilikum Crossing opened on schedule and $8 million under budget in September 2015. The $127-million bridge spans the Willamette River in Portland, Ore., and serves as a transportation link for the city’s 7.3-mile Portland-Milwaukie Light Rail Project. The 1,720-ft-long concrete structure is the largest transit-only bridge in the U.S. catering to light rail, buses, cyclists, pedestrians and streetcars.
It is also the first bridge in the U.S. to use the Freyssinet multitube saddle design, which allows each cable to run continuously from the deck through the top of the tower and back down to the other side. Each strand was installed through the saddle in the pylon and stressed from each end. Live anchors at each end of the draped stays were stressed at the same time—to prevent strand movement in the saddle—and installed into a formwork tube that was cast into the edge girder of the bridge.
Because of the unusual tower-deck configuration, each concrete segment stay-cable connection pitch required a specific design for each individual segment form and cable anchor. Americans with Disabilities Act navigation clearances and the maximum bridge slope did not allow midspan cable anchors to be located below the edge girder in the middle 150 ft at the midspan. Design firm T.Y. Lin International’s solution was to split the edge girder and recess the anchorage between the split-edge girders. This innovation created a more complicated forming system but provided for the clearance requirements without significantly increasing concrete volume and weight.
The bridge superstructure was built in 78 segments through the use of conventional form travelers modified to accommodate the complications introduced by the cable-stays. Temporary work bridges were built to each pylon and a work platform was also erected over the top of each cofferdam to withstand the tremendous torsional forces generated from drilling the foundation shafts. Much of the erection equipment was specifically designed for this project.
The project team was also faced with hazardous materials in and around the riverbank, remnants from earlier shipbuilding operations. The team’s solution was to create smaller foundations to limit the handling of contaminated materials by general contractor Kiewit.
“Even though the main foundation was reduced in size from the owner’s plan, the tested strength of the redesigned tower footings evaluated through the nonlinear analysis of the soil-structural system provided a more robust design,” says Ralph Salamie, Kiewit area manager.






Post a comment to this article
Report Abusive Comment