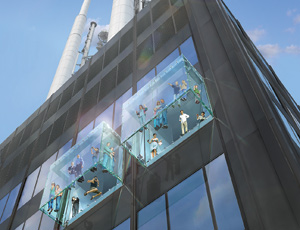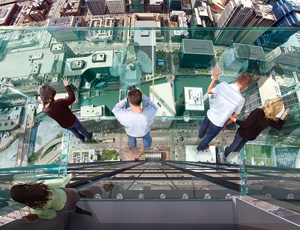This summer, Sears Tower will have a new face to match its new name. Although Chicagoans are less than thrilled about Willis Group Holdings moving in, the new view atop “Willis Tower” may render them speechless.


Just outside the glassed-enclosed, 103rd-floor skydeck, construction is under way to offer visitors a view of the city at all angles, including straight down, by means of four laminated, structural-glass modules that will extend more than 4 ft from the tower’s existing curtain wall.
Each “ledge,” measuring 12 ft long and 10 ft tall with floor space of about 4.5 ft by 10.5 ft, fits between existing columns. Structural frames, strategically hidden behind ceiling and drywall, support the boxes, which are being hung from cantilevered steel frames with no structural elements other than fastening clips, “resulting in an unimpeded view of the city of Chicago and the street below your feet,” says Terry McDonnell, principal at Halcrow Yolles, project engineer.
During conception and design, local architect Skidmore, Owings and Merrill came across one primary conflict: window washing. The tower’s unmanned washer rig travels down the building from the roof; protruding boxes would impede its descent. After several concepts, a linear oscillator was installed in the skydeck ceiling that is designed to retract the boxes up to 4 ft inside the building and then push them back out for viewing. The boxes will slide along four steel beams.
The engineering team also was able to leave a 1-in. gap in the facade around each box to allow a dual-gasket, pneumatic seal to be deflated when moving the structures, then reinflated when put back into position. “They’re like little bay windows that move in and out,” explains Charles Hasbrouck, SOM project manager. A motor was put in place to facilitate in retracting the boxes, according to Tom Brooks, vice president of local general contractor Berglund Construction. “Ninety percent of the time, the box will be in the out position,” he notes.
The project team went to great lengths to ensure the ledges’ safety and security. Chicago had never permitted such a system, so extensive testing was required. A full-scale mock-up of half the glass floor and a full-wall panel—including connections—was load-tested to 2½ times the code for pedestrian loads. Each box can hold nearly 5,000 pounds and wind pressures of 125 lb per sq ft. The glass floor features a sacrificial tempered “lite,” a coating separated by 7-mil protective film, providing redundancy and easy maintenance of the walking surface. The glass walls and floor also feature redundant laminate for additional safety.
To protect against the elements, interior designer Environmental Design Services, San Francisco, directed air diffusers toward the boxes to increase airflow and decrease condensation. The firm included heat elements in each box to prevent ice from forming on the roof. Ramps near the boxes provide wheelchair access.
Construction began in January and is planned for completion early next month. Building owner American Landmark Properties and manager U.S. Equities have not disclosed costs but say the project is part of an ongoing, multimillion-dollar renovation of the skydeck.

Post a comment to this article
Report Abusive Comment