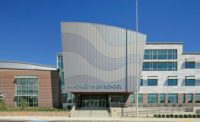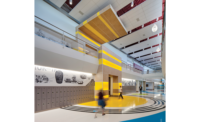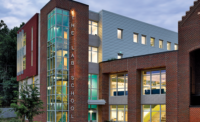North Reading Middle/High School
North Reading, Mass.
Award of Merit
Owner North Reading School District
Lead Design Firm Dore & Whittier Architects Inc.
General Contractor Gilbane Building Co.
MEP Engineer R.G. Vanderweil Engineers LLP
Structural Engineer Engineers Design Group Inc.
Consultant PMA Consultants LLC
Contractors completed renovating and expanding North Reading’s 275,521-sq-ft integrated middle and high school in four phases during a 42-month span. Over the course of the approximately $104.5-million project, crews gutted the existing middle school building and added an adjacent high school building.
Flexible classrooms, high-tech laboratory space and small group learning areas define the revamped, 1,400-student school accommodating grades 6-12. The school also features a shared performing arts center, kitchen, cafeteria, gymnasium, library, media center, administrative space and newly constructed core mechanical space.
The project required the demolition of the existing high school and significant work on the athletic facilities, including new softball and practice fields, a discus and javelin field and a team room for the football team.
Tracking LEED Gold certification, the project has several sustainable features such as a high-performance exterior wall system, photocells, low-flow water fixtures and controls that automatically dim the building’s lighting systems based on daylighting. Crews also constructed a wastewater treatment plant to serve the facility.






Post a comment to this article
Report Abusive Comment