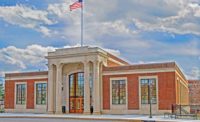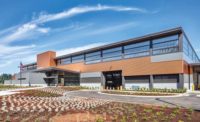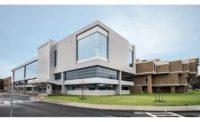Government Center Station
Boston
Best Project
Owner Massachusetts Bay Transportation Authority
Lead Design Firm HDR
General Contractor Barletta Heavy Division Inc.
Civil Engineer HDR
Structural Engineer HDR
MEP Engineer Fitzemeyer & Tocci Associates
The third subway station built in the U.S., Government Center Station in Boston hadn’t had a significant face-lift in more than 50 years. Now, for the first time in its 118-year history, the station is fully accessible to disabled passengers and families with strollers.
The $87-million renovation includes two new elevators. Contractors replaced several stairs in the surrounding plaza with granite walkways and shallower terrace steps featuring built-in benches. In addition, the project team enhanced accessibility by adding sidewalks and crosswalks into a new roadway alignment outside the station that features a T-style intersection. Crews also installed upgraded communication, safety and lighting systems.
Several design and construction challenges stemmed from the original station’s location adjacent and connected to a large hillside. As a result, the Green Line’s platform was no longer level or straight, and support columns had gone out of alignment. “Engineers developed contoured grading plans to illustrate the platform construction requirements,” the project team said.
The site was originally called Scollay Square Station when it opened in 1898, a year after Boston’s first subway tunnel was completed. It was renamed Government Center when it was rebuilt in 1963.
This history made the excavation more like an “archaeological dig,” as the team said it worked through “more than 100 years of construction materials, means and methods,” including the 1960s-era plaza design, 1930s-built Blue Line platforms and design elements from the original station.
Today, 40,000 daily commuters use the station, making the decision to close it for the entire two-year construction period a big one. Ultimately, the decision expedited the project by three years and saved $35 million, while also creating a safer construction site. Contractors completed the project on time and under budget, and achieved a zero lost-time accident rate during 485,000 worker hours.
Visually, the station is drastically different than the previous structure’s low-slung brick entrance. Now, natural light floods into a soaring vaulted glass lobby and through to the station’s underground platform. The 40-ft-tall, 25-ft-wide and 120-ft-long glass and steel headhouse provides views of Old North Church, City Hall, Center Plaza and the Sears’ Crescent. Illuminated at night, the tower feels “like you are walking into the lobby of a hotel,” says Frank DePaola of the Massachusetts Bay Transit Authority.
Outside the station, 80 trees are irrigated by the headhouse, runoff from the plaza and groundwater-collecting permeable bricks. Having fewer impervious surfaces in the plaza allows stormwater to be treated on site, reducing runoff into the Boston Harbor.








Post a comment to this article
Report Abusive Comment