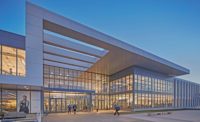Mistwood Golf Clubhouse
Romeoville, Ill.
Award of Merit
Owner JBM Golf Properties LLC
Lead Design Firm Daniel Wohlfeil Design Ltd.
Contractor International Contractors Inc.
Civil Engineer Cook Engineering Group
Structural Engineer Daniel Wohlfeil Design Ltd.
MEP Engineer Quest Design Group Inc.
Lighting Design Anne Kustner Lighting Design
Drywall, FRP, Acoustic & Carpentry Emco Interiors Inc.
After lingering for years in the planning stage, this $14-million golf clubhouse project was executed quickly once construction was given the green light. When architectural plans were originally drawn up, the area was still feeling the impact of the recession, so the banquet area was designed to be just 2,616 sq ft to hold 200 guests. When the project finally moved into construction and the foundation was poured, a tour by the owner led to the sudden decision to increase the banquet venue to 4,200 sq ft, or enough room for 300 guests, reflecting a rebounded economy. The project team had to scramble and, among changes, the facade was adjusted to bring the additional space into proportion with the remainder of the building to minimize the impact on project schedule. An intended green space became the banquet addition area; already poured foundations were reworked to accommodate the new pier locations; and existing steel beams were reinforced to support the new roof structure.






Post a comment to this article
Report Abusive Comment