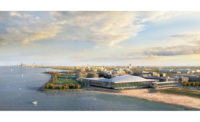Chicago Athletic Association Hotel
Chicago
Renovation/Restoration Best Project
Key Players
Owner CAA Owner Hotel LLC
Lead Design Firm Hartshorne Plunkard Architecture
General Contractor Bulley & Andrews LLC
Civil Engineer SPACECO Inc.
Structural Engineer Forefront Structural Engineers
MEP Engineer KJWW Engineering Consultants
Structural Facade Engineer Wiss Janney Elstner Associates
Interior Designer Roman and Williams Buildings and Interiors
In transforming the historic 19th-century Chicago Athletic Association building—designed circa 1893—into a modern boutique hotel, contractors took extraordinary care to preserve the building’s rich Venetian Gothic architectural details while creating a contemporary hospitality environment. To achieve that goal, contractors and designers worked closely with city and state historic preservation offices to safeguard the structure’s rich collection of colossal fireplaces with intricate bas-relief woodcarvings, 19th-century stained glass windows, mosaic-tiled floors and ornate marble staircases.
During construction, crews took care to uncover, and not destroy, historic finishes while also taking pains to hide away entirely new mechanical, electrical, plumbing and A/V systems behind intricately paneled walls, above ornate plaster ceilings and beneath mosaic-clad floors.
“For MEP, this meant creative solutions had to be developed to incorporate and hide modern technology and systems while still functioning in a modern and efficient way,” says John Panek, KJWW’s project manager. “Building information modeling was used extensively to minimize clashes among the new systems in the building, which had been added to and altered over the years, and which had 40 different guest room configurations.”
Panek says in some of the event spaces and kitchens the team successfully routed utilities through floors with limited clearances while maintaining the proper guest experience and historical atmosphere within the space.
Other examples of integrating new systems into the existing building included elevating certain areas of guest rooms with historic ceilings below to conceal gravity plumbing drainage, says Panek. The project team also installed HVAC systems within historic finish millwork due to lack of ceiling cavity space and used light wells and exterior walls off the alley facades to route systems. The project “pushed the limits on how we route and distribute MEP systems in order to respect the historic and aesthetic goals of the project,” he adds.
During the club’s 114 years (it disbanded in 2007), the original building was expanded via an L-shaped annex and underwent a series of additions and renovations. Converting the structure for hospitality use required creative interior architecture to link floors that did not previously connect. A unique design addition was the installation of a “floating” deck. This glass-enclosed deck—supported by cantilevered trusses and reinforced columns at the building’s core—houses the hotel’s signature rooftop restaurant.
The hotel is also energy efficient. New mechanical and electrical systems include central chilled and hot water. A condenser water apparatus serves spaces with year-round cooling needs and is used in place of the cooling tower system during cold weather to save on energy and maintenance costs. The condenser water system rejects heat from refrigeration and other supplemental cooling throughout the building to preheat domestic hot water as well as combustion air for the boiler room in the winter.
The project team created other savings by coordinating with the energy company to avoid building a new utility vault within the building. This saved the owner significant project cost and provided more usable space.
The project also showcased the skill of master craftsmen who set up workshops on site. These trades restored 18,000 sq ft of ornamental plaster, 26,500 sq ft of Carrera marble and mosaic flooring, 32,000 sq ft of historic wall paneling and bas relief and 151 ceiling “stalactite” light fixtures.
The completed project is comprised of 208,893 sq ft of existing space and 9,674 sq ft of new space from the rooftop addition. The new Chicago Athletic Association Hotel features 241 guest rooms and event spaces comprised of the original ballrooms, natatorium and athletic court. Other amenities include a business center, game room, retail shops and restaurants.









Post a comment to this article
Report Abusive Comment