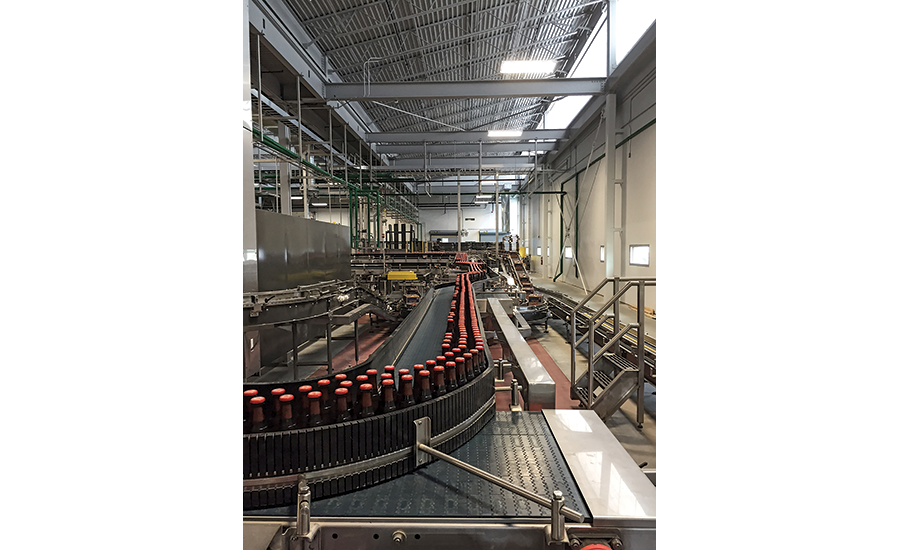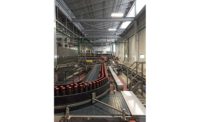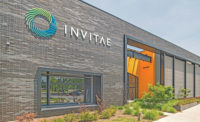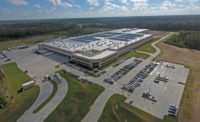New Belgium East Coast Brewery
Asheville, N.C.
Best Project
Owner New Belgium Brewing
Lead Design Firm Perkins + Will
General Contractor Adolfson & Peterson Construction (AP)
Civil Engineer Colejenest & Stone
Structural Engineer Thornton Tomasetti
MEP Engineer Integral Group
New Belgium Brewing Co.’s 131,000-sq-ft brewery, 5,000-sq-ft tasting facility and 1,800-sq-ft process water treatment plant—built on an 18-acre site adjacent to the French Broad River in Asheville’s River Arts District—constituted one of the city’s largest construction projects in more than 50 years. Prior to construction, the contractor managed the deconstruction of former tobacco barns, a mechanic shop and an auction house to source materials that would be reused in the construction of the new facility. More than 75% of the brewery was built from deconstructed and recycled material from the existing site structures.
Collaboration with another brewery informed the facility’s construction and design. During the development stage, the New Belgium team initiated a discussion and investigation with Sierra Nevada, which also was building a facility in the region. Contractors, designers and plan reviewers from the city of Asheville together drafted a new plan that allowed for a more adaptable design for the constantly changing pipe system, while also quadrupling the maximum occupancy for the facility’s assembly space.
At the peak of construction, seven languages were represented on the project site, including German, Czechoslovakian and Hungarian, which were spoken by the workers with the brewing equipment contractor.





Post a comment to this article
Report Abusive Comment