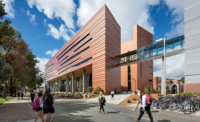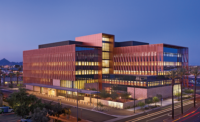Northern Arizona University International Pavilion
Flagstaff, Ariz.
Best Project
Owner/Developer Northern Arizona University
General Contractor Kinney Construction Services Inc.
Lead Design Firm RSP Architects
Structural Engineer Meyer, Borgman & Johnson
Civil Engineer Peak Engineering
MEP Engineer Energy Systems Design
Fire and Life Safety Fisher Engineering
Solar Consultant Phasor Energy Co.
Subcontractors Airpark Signs & Graphics; Apex National Decorators; Aspen Communications; Banker Insulation of Northern Arizona; Bell Rock Plumbing; Carlson Sealants; Custom Roofing Co.; Delta Diversified Enterprises Inc.; Encore Steel Inc.; Foothills Fire Protection; Form-A-Fab; G&G Enterprises; Gen 3 AZ; Ignace Brothers Commercial Construction; Interstate Mechanical; Ironco Enterprises; Jorcoran Glass Inc.; Kinetic Systems; Morning Dew Landscaping; Northland Exploration; Partitions & Accessories; Sentinel Maintenance; Shafor Concrete; Thyssenkrupp; Walters & Wolf; Wholesale Floors
Northern Arizona University’s International Pavilion in Flagstaff was designed and built to achieve LEED-NC Platinum certification and net-zero-energy use.
“Without the right design, you can’t get there,” says Agnes Drogi, director, planning design and construction facility services with NAU.
Some of the sustainable techniques used on the $4.4 million, 10,000-sq-ft project include extensive use of natural airflow, an absence of traditional mechanical air units, radiant heating and an enhanced approach to daylighting. The building features a real-time, web-based dashboard to show actual energy production from the 35-KW rooftop solar array and compare it with consumption. As of June 30, the building has returned more than 4,400 kilowatt-hours to the grid, making it an energy source for the university.
Located adjacent to the main pedestrian way on the campus and limited by other structures, site options for the building were limited. Consequently, instead of using an optimal east-west orientation, the team was forced to use a north-south orientation.
Beau Dromiack, senior associate, RSP Architects, and the RSP team enclosed the front, southern exposure and used ample glass on the northern exposure in order for the building not to have to battle with radiant heat in a naturally ventilated space.
While natural airflows will be used to cool the space in summer months with average highs of 81° F, heating the space in December and January, when average lows are 17°, will be accomplished by radiant flooring separated into 11 distinct zones.
An air handler to temper the air when a room might become overheated was installed in a second floor closet after construction was nearly complete. The construction team preplanned for the installation by delaying construction of a wall and maneuvering the 300-cu-ft, 3,500-lb handler with a pulley system.





Post a comment to this article
Report Abusive Comment