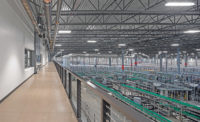Stone Brewing-Richmond
Richmond
Best Project
Owner City of Richmond, Economic and Community Development
Lead Design Firm Perretz & Young Architects
General Contractor Hourigan Construction
Civil Engineer Timmons Group
Structural Engineer Draper Aden Associates
MEP Engineer PACE Collaborative
Tenant Stone Brewing Co.
Concrete Tindall Corp., Century Concrete Inc.
From the outside, Stone Brewing Co.’s 220,000-sq-ft manufacturing plant in Richmond might look like a nondescript warehouse, but from the inside, it is clear that the facility is carefully designed to produce 600,000 barrels of beer per year.
The fast-tracked, 14-month project required considerable planning and BIM coordination to identify potential issues, minimize change orders and meet the schedule and budget. BIM made project information accessible throughout the project to managers in Richmond, Stone’s San Diego headquarters and Berlin, where much of the facility’s equipment originated.
The expansive operation on a 14-acre site required extensive planning and coordination to ensure that a precise brewing process would function as desired. The plant’s “tank farm” is the plant’s centerpiece, featuring elevated 400,000-lb brewing tanks. To ensure the tanks wouldn’t move laterally, a 5-ft-thick concrete deck was installed. The deck’s beams contain a total of 118 tons of rebar, including No. 12 and No. 14 bars (1.25 in. and 1.75 in. in diameter, respectively) at 6 in. on center. Rebar was prefabricated in 40 ft lengths weighing more than 300 lb each.
An important project phase was the placement of equipment and coordination of the brewing tanks, underground piping and pipe bridge structures for extensive mechanical and process piping. Using BIM, the design-build team was able to plan accurately; find the most efficient routing for MEP systems; prefabricate material; and install much of the needed infrastructure before the interior concrete floor slabs were placed.
To meet the brewery’s spring 2016 target opening date, early design packages were released in late 2014 to support the project schedule and allow fabrication of the building’s main structure to begin. Every major piping system and structural platform was modeled digitally to allow the team to increase efficiency and reduce the risk of conflicts in the field.
The brew house roof structure was designed as a panelized system. That allowed individual roof assemblies to be removed when crews needed to place water tanks, the brew kettle, smaller fermentation vessels and other equipment inside the plant.
The brownfield site previously was a concrete mixing plant and staging area and an old dumping ground. The site was partially below the floodplain, so structural fill and crushed concrete was brought in to raise the building pad by 5 to 6 ft, as needed. Geopiers and rigid inclusions were required to improve the soil’s load-bearing capacity for the brewing tanks and equipment.
The project was designed to achieve LEED Silver certification. According to the project submission, sustainable features include: insulated precast wall panels; LED light fixtures; creative stormwater management practices; efficient mechanical systems; and reclaimed wood, steel and bridge structures.




_ENRready.jpg?height=200&t=1664545506&width=200)

Post a comment to this article
Report Abusive Comment