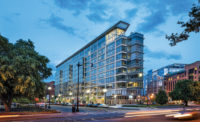Gateway Plaza
Richmond
Award of Merit
Owner CRG Real Estate Solutions, Lexington Realty Trust, McGuire Woods LLP
Lead Design Firm Forum Studio
General Contractor Clayco Inc.
Civil Engineer Timmons Group
Structural Engineer Uzun + Case
Concrete/Drilled Piers Concrete Strategies
Concrete Flatwork Cleveland Cement Contractors Inc.
Concrete Donley’s Concrete Group
Electrical Amteck LLC
Curtain Wall/Glass and Glazing Permasteelisa North America
The project team worked under the gun as the primary tenant threatened to walk if the building wasn’t delivered on time.
The team met its deadline despite the fact that a financing delay pushed the start back four months and the concrete was poured during one of the coldest winters on record. Nevertheless, intense negotiations with the concrete subcontractor resulted in much of the 20,000 cu yd of concrete being poured in one overnight period. Building on a former turning basin for the city’s canal system, the project team avoided a time-consuming archeological dig into the basin by constructing a cast-in-place parking garage on the first level rather than underground.
The 18-story office tower located between the state capitol, the James River and two major highways, rejuvenated the city’s financial district. But the building’s architecture is strikingly different from the neighborhood’s modern towers. The cubist-like structure is divided into three large rectangular blocks that are all wrapped in facades made from different materials. The eastern block features a 135,000-sq-ft clear glass curtain wall with thin vertical aluminum fins, while the central block is clad in a taut glass curtain wall. The western block is wrapped in a sculptural-like facade with light-gray-hued aluminum panels that are perforated, cut and bent.





Post a comment to this article
Report Abusive Comment