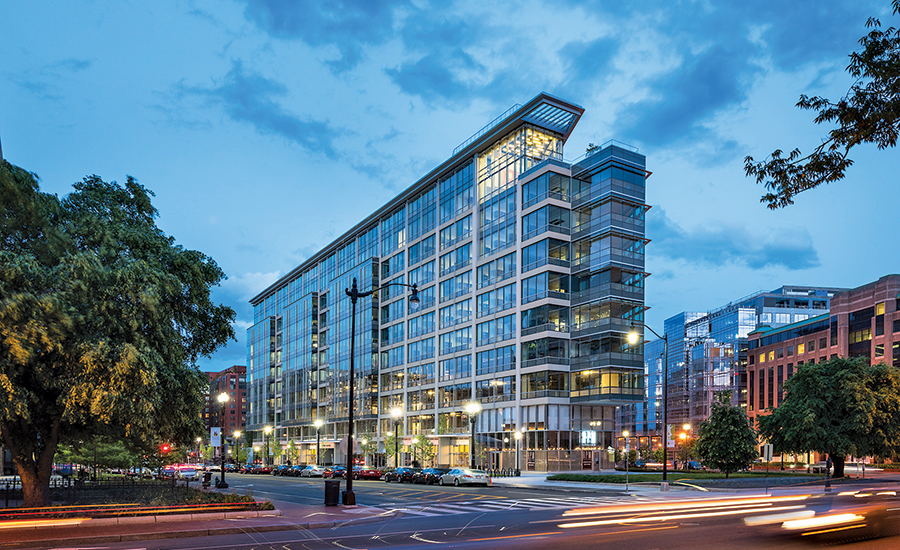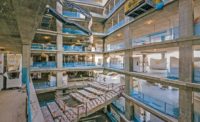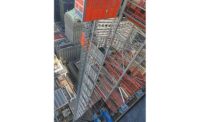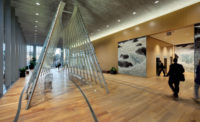601 Massachusetts Ave.
District of Columbia
Award of Merit
Owner Boston Properties
Lead Design Firm Duda Paine Architects
General Contractor Clark Construction Group
Civil Engineer Wiles Mensch
Structural Engineer Thornton Tomasetti
MEP Engineer Dewberry
Replacing the former National Public Radio headquarters in just 27 months, the 482,000-sq-ft structure occupies an entire city block. The LEED Gold-certified project also has an underground garage, ground-floor retail space and a rooftop event space.
A nine-story structural curtain wall with a built-in lighting system has sun shading fins with exterior lights mounted on them. The curtain wall encloses the main lobby atrium with an acoustical wood ceiling that stretches the length of the lower lobby.
A climate controlled environment was required to install the wood ceiling, but lobby finishes needed to start ahead of the watertight milestone since the lobby took five months to enclose. Before work on the finishes could begin, the team shielded the main lobby from the elements by installing a temporary wall—allowing the contractor to begin the finishes concurrently with the glass wall’s erection.
Early in the project asbestos was discovered in the existing building slated for demolition. The six-week remediation period was made up for by reevaluating the construction joints in the concrete decks and accelerating the cast-in-place-concrete contractor’s schedule. This schedule was maintained despite harsh winter conditions. The team used embedded thermocouples to ensure proper curing conditions.






Post a comment to this article
Report Abusive Comment