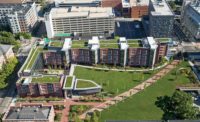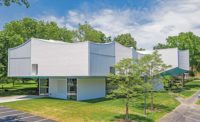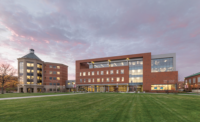VCU Cabell Library
Richmond
Best Project
Owner Virginia Commonwealth University
Lead Design Firm Shepley Bulfinch
General Contractor W. M. Jordan Co.
Civil Engineer VHB
Structural Engineer Dunbar Milby Williams Pittman & Vaughan
MEP Engineer Affiliated Engineers Inc.
Architect of Record Moseley Architects
With only 10% of its square footage dedicated to bookshelves, the renovation and addition to VCU’s Cabell Library is designed for the 21st-century student. This naturally lit facility includes a reading porch, 1,500 new seats, flexible workspace, media studios, a multimedia laboratory with a green screen and viewing-editing rooms. The library, which opened in December 2015, also features a 300-seat theater and a do-it-yourself “makerspace” with 3D printers, a laser cutter, sewing machines and a computerized tabletop router.
A Best Projects judge—who isn’t far removed from college himself—called the facility “a really exciting type of library” for a university campus.
The $37.4-million library also has double-height spaces unified by a grand stone staircase. At more than 277,000 sq ft, including nearly 70,000 sq ft of new construction, the facility serves 15,000 more students than the original library did. The new library still pays tribute to the original building by reinterpreting the older structure’s precast concrete fins by using glass fins on the new curtain wall.
Because the curtain wall comprises multiple exterior facade materials, including glass, zinc metal panels and limestone, the team employed a waterproofing envelope consultant and full-scale mock-up to help conduct water infiltration tests. Testing the mock-up and actual installations was crucial for waterproofing the multiple expansion joints where the new building tied into each existing floor.
The library’s location at the center of an urban campus was another big challenge. During the 10-month project, the team worked on an active library that was open 24 hours a day. Coordinating with university staff, the team developed a site logistics plan to maintain pedestrian and vehicular traffic flow around the jobsite and to the library while an alternate entrance helped direct pedestrians in and out of the library so the team could remove the original entrance and build the new addition.
Work was phased to accommodate campus activity. Much of the construction occurred during hours when the library wasn’t busy, such as at night, during the summer and during school breaks. Limited laydown, staging and storage areas on the site led to having just-in-time deliveries occur during off-hours.
The library’s upper levels feature quiet areas for focused study, and its lower levels are dedicated to active functions and community engagement. “Innovative design transformed a mid-century library into a state-of-the-art facility that enlivens VCU’s entire campus,” the project submission says. “The original 1970 building was an introverted, precast concrete box designed primarily as a place to store print collections. The new library is a vibrant, inviting place for the community to come together.”








Post a comment to this article
Report Abusive Comment