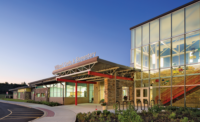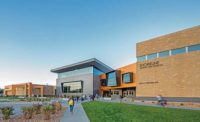Hillcrest Jr. High School Replacement
Murray, Utah
Best Project
Owner Murray City School District
Lead Design Naylor Wentworth Lund Architects
Structural Engineer BHB Engineers
Civil Engineer McNeil Engineering
MEP Engineer Van Boerum & Frank Associates
Electrical Engineer BNA Consulting Engineers
Landscape Architect E.A. Lyman Landscape Architects
General Contractor Hughes General Contractors Inc.
The replacement of Hillcrest Junior High required the demolition of some nearby homes and the old building. Because the school is nestled into a residential area, designers created an intricate masonry pattern for the facade to visually break down the mass of the large building into a more residential scale. To ensure that the complex design was built correctly, masons printed out laminated elevations to follow. Because the pattern changes every 30 ft, masons measured carefully to make certain that each size and color of block was placed on the correct course. Other key building materials included concrete, steel joists, a metal deck, LED lighting, a geothermal mechanical system, aluminum storefront, aluminum curtain wall and metal panels.
The building has ample natural lighting, and classrooms that are not connected to the exterior walls have large skylights. Automatic sensors turn off sections of rooms when the sun is bright. Each classroom is equipped with ample power sources and charging stations for one-to-one electronic devices. Teachers benefit from microphones and audio enhancement as well as technological displays. A geothermal well field heats the building through a highly energy-efficient heat pump system.
The project team created a large auditorium that can also host community events, and the building houses a black box theater—a rarity in middle schools. The gymnasium and auxiliary gym were also designed with community use in mind.
All main-area floors, other than in the classrooms, are made of polished, jointless concrete. That includes corridors and the 11,000-sq-ft commons and cafeteria space. The patent-pending, joint-free, concrete-flooring technology eliminates up to 95% of saw-cut joints and the cracking that’s often characteristic of concrete slabs.







Post a comment to this article
Report Abusive Comment