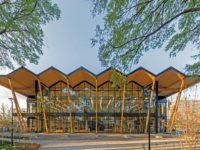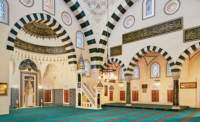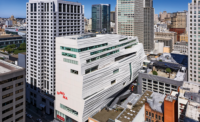Congregation Rodeph Shalom - Addition and Renovation
Philadelphia
Best Project
Owner Congregation Rodeph Shalom
Lead Design Firm KieranTimberlake
General Contractor INTECH Construction
Civil Engineer Stantec Consulting Services Inc.
Structural Engineer CVM Engineers
MEP Engineer Bruce E. Brooks & Associates
Landscape Design Studio Bryan Hanes
Congregation Rodeph Shalom has worshipped in Center City Philadelphia ever since it was established in 1795. So it wasn’t about to let a $15.3-million renovation stop it from conducting its daily activities.
The expansion went on while worship space, an art gallery, auditorium, day care center, classrooms and offices all remained open. The job was finished with no time lost and no Occupational Safety and Health Administration recordable incidents during 86,697 worker-hours. One Best Projects judge said, “Keeping a facility fully operational is very challenging, and maintaining a high level of safety is even harder when the public is in the building.”
Construction was suspended while the congregation observed the Sabbath on Saturdays; work also was halted on short notice for funerals. Construction was sequenced around the day care center’s quiet times as well.
The work schedule wasn’t the only challenge. During preconstruction, a bulge was discovered in an exterior wall where a new egress stair tower was planned. The wall—which was constructed of a veneer over a terra-cotta back-up—was repaired as a new exterior egress stair tower was tied into the wall. Meanwhile, preconstruction work for the new addition continued.
“We removed the brick veneer from a point about 10 feet above the ground, all the way up to the parapet, in order to expose the back-up and the inadequate supporting steel,” says Donna Globus, INTECH Construction project director. “We repaired and stabilized the masonry back-up and added new steel lintels. The remaining bottom section of brick was pinned in place.”
The team cut into the wall to build the stair tower before new veneer brick was installed to match the color of the existing brick.
This early effort paved the way for removing the existing south stair tower. That work created a five-story void that became the threshold between the old and new sections of the building. The infill area—12 ft by 16 ft on the first floor and 12 ft by 36 ft on each of the four upper floors—was riddled with a series of complex critical-path sequencing and “surprises” that the team successfully solved.
Removing floor finishes along the infill area revealed two areas that had an antiquated Metropolitan Floor system. The 18-ft by 12-ft floors were composed of poured gypsum and wood chips around closely spaced tension wires. They had exceptional fire-resistance capacity but did not allow new ductwork openings that needed to rise through the building from the kitchen in the basement. INTECH worked closely with the structural and mechanical engineers as well as the lead designer to find an alternate route that bypassed the Metropolitan Floor. The workaround even allowed for the consolidation of vertical chases.
The project marks the third major construction project in the congregation’s history. The first Ashkenazic Jewish congregation in the Western world, Rodeph Shalom conducted services at rented locations before its first building was erected in 1871. The original synagogue building was replaced in 1928 when the congregation outgrew the space.
The 17,000-sq-ft addition connects seamlessly with the 1928 building’s social, educational, administrative and religious elements, including a sanctuary listed on the National Register of Historic Places.








Post a comment to this article
Report Abusive Comment