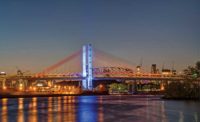Mohawk Valley Gateway Overlook Pedestrian Bridge
Amsterdam, N.Y.
Best Project
Owner New York State Thruway Authority
Lead Design Firm Ammann & Whitney Consulting Engineers
General Contractor Kubricky Construction
Civil Engineer M.J. Engineering & Land Surveying PC
MEP Engineer Maitra Associates
Environmental/Cultural Resources Louis Berger
Architect Saratoga Associates
The Mohawk Valley Gateway Overlook pedestrian bridge in Amsterdam, N.Y., extends Riverlink Park and the Erie Canalway Trail to create a unique landmark that serves as a showcase for the city and the Erie Canalway National Heritage Corridor. The project was part of the Rebuild and Renew New York Transportation Bond Act.
The bridge was conceived to reconnect the city, which was split by roads in the 1960s and 1970s. The pedestrian bridge also unites the neighborhoods divided by the river and fosters the revitalization of downtown Amsterdam, providing residents and visitors an opportunity to access Riverlink Park on the north side of the river. The park hosts concerts and family events all through the year.
The $16.5-million, 500-ft overlook is a three-span continuous structure comprising steel plate girders supported on drilled shafts. Rock, stone and wood patterns were used as the primary materials for creating art elements that reflect the history of the area and include references to Native Americans, settlers and immigrants.
The team created an attractive and lightweight structure by using a textured, stamped thin-crete concrete overlay on the bridge deck in the place of traditional pavers. The entire length of the bridge provides information on the history and importance of the region and the waterway through detailed decorative plaques.
“Seeing the bridge move from concept to completion has been its own reward,” says Chris Gagnon, senior vice president of the long span division at Ammann & Whitney Consulting Engineers, structural engineer for the project. “There were many complexities, which were expertly addressed by our team under the leadership of the Thruway Authority.”
The new structure’s S-shaped alignment is enhanced by a curved walkway across the bridge, which provides seating across its length in the form of integrated timber benches in addition to more intimate, semi-enclosed seating areas. The project was created with a 20-ft clearance for commercial, recreational and U.S. Coast Guard vessels.









Post a comment to this article
Report Abusive Comment