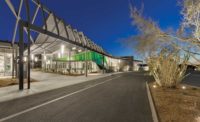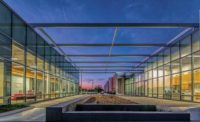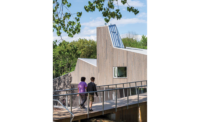The Kathleen Grimm School for Leadership and Sustainability at Sandy Ground
Staten Island, N.Y.
Best Project
Owner New York City School Construction Authority on Behalf of New York City Dept. of Education
Lead Design Firm Skidmore, Owings & Merrill
General Contractor Leon D. DeMatteis Construction Corp.
Civil Engineer Philip Habib & Associates
Structural Engineer Desimone Consulting Engineers
MEP Engineer AKF Group
Sustainability and Net-Zero Consultant In Posse
Located on the South Shore of Staten Island, the 68,000-sq-ft Kathleen Grimm School for Leadership and Sustainability at Sandy Ground is a two-story elementary school with the capacity to seat 444 students from pre-kindergarten through the fifth grade. The first of its kind in the Eastern U.S., the school will achieve a net-zero energy target by harvesting as much energy from renewable onsite resources as it uses on an annual basis.
With a determined approach to sustainability, the school is able to achieve a 50% reduction in energy use over a typical new public school in New York City. The project’s design team worked with the Center for Architecture, Science & Ecology to develop an optimized photovoltaic wrapper for the building that maximizes its energy production given the limited available square footage.
“Although a seemingly small project, the Kathleen Grimm School has the potential to make a major impact. While not all public schools in New York City can achieve net-zero energy, the range of sustainable design strategies first implemented here can be applied to other schools throughout the region,” says Roger Duffy, design partner at Skidmore, Owings and Merrill.
Construction of the building involved new techniques, materials and technologies that were necessary for meeting the net-zero energy goal. The design team sought to conserve energy by maximizing the use of daylight. A central courtyard allows light to stream into the heart of the building, and classrooms are arranged on the north and south sides of the building to provide optimal daylight.
The south-facing classrooms have two rows of windows, with the upper windows allowing daylight to flood the space, while the lower windows provide outside views. The building’s roof has also been shaped to enhance energy production—the design creates an iconic feature representing the project’s core mission.
Throughout the building, dashboards were installed to allow students and faculty to engage in friendly competition to save energy and learn how the building works. Additionally, the school is equipped with four sustainability nodes—educational areas where students can use a touchscreen monitor to connect to the building’s dashboard system for impromptu lessons.








Post a comment to this article
Report Abusive Comment