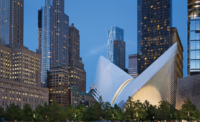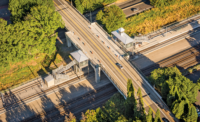Number 7 Subway Line Extension
New York City
Best Project
Owner MTA Capital Construction
Lead Design Firm Parsons Brinckerhoff Inc.
Lead Architectural Designer Dattner Architects
Construction Manager The Joint Venture of Hill International Inc., The LiRo Group, HDR Inc.
General Contractor S3II (A joint venture of J. F. Shea Construction Inc., Schiavone Construction Inc. and Skanska USA Civil NE), CCA Halmar, JV (A joint venture of China Construction USA and Halmar International LLC) Skanska/Railworks, JV (A joint venture of Skanska USA Civil NE and Railworks), Yonkers Contracting Co., Scalamandre/Oliveira, JV (A joint venture of Peter Scalamandre & Sons Inc. and Oliveira Contracting), John P. Picone Inc.
The $2.4-billion No. 7 Subway Line Extension Project is a 1.5-mile, two-track underground rail system that extends west and then south from the subway line’s former end point at Times Square to new lay-up tracks at 11th Avenue and 25th Street.
A new terminal station, the 34th Street-Hudson Yards Station, was built under 11th Avenue to accommodate the new tracks. The extension brings subway service to the far west side of midtown Manhattan for the first time.
“The design is very modern and very European, with open floor plans and an intentional lack of columns,” says Shawn Kildare, senior vice president and the project’s program executive for developer Metropolitan Transit Authority (MTA). “The design and advanced systems for safety, sustainability and convenience will set the standard for future stations around the world.”
The 34th Street-Hudson Yards station is outfitted with amenities that are not generally found in New York City subway terminals. The upper mezzanine interior was designed with tile, glass and stainless steel, and is topped with a mosaic ceiling. The lower mezzanine features 70-in. plasma panels that broadcast MTA news, maps, advertisements and additional information.
Ultimately, the monitors will be enabled as touch screens to allow commuters and tourists to check information on weather, restaurants and events happening around the city.
The new structure also includes inclined elevators, in addition to inclined tunneling built to accommodate construction of the longest escalators in the city transit system.
The station’s two tunnels at platform level are column free and granite tiled, each measuring 22.5 ft in diameter. The track along the extension is insulated with rubber to provide riders with a smoother and quieter ride.
Trains also will be monitored by a communication-based control system, allowing them to run efficiently on a more condensed schedule.
“This is the first subway station in the city to incorporate this kind of design, and it sets a high benchmark in terms of aesthetic for other stations across the country,” Kildare says.
Design and construction teams were able to stick to a strict schedule agreed upon by the city and state, and the three-story, 125-ft-deep station opened to the public on Sept. 13, 2015.









Post a comment to this article
Report Abusive Comment