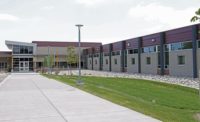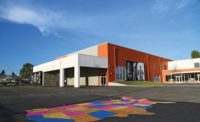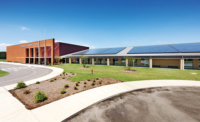Crossroads School Science Education and Research Facility
Santa Monica
BEST PROJECT, K-12 EDUCATION
Owner Crossroads School for Arts & Sciences
Lead Designer Frederick Fisher and Partners Architects
Contractor Morley Builders/Benchmark Contractors Inc.
Civil Engineer KPFF Consulting Engineers
Structural Engineer Englekirk Institutional
MEP Engineer BuroHappold Consulting Engineers
Landscape Architect Pamela Burton & Co.
Site Concrete Shaw & Sons Concrete Contractors
Featuring an urban vibe complementary with other community and campus structures, the three-story creative learning environment includes 25,000 sq ft of classrooms, teacher preparatory spaces, labs, a rooftop teaching garden and exposed mechanical systems, which dual-task as a teaching tool.
The signature Special Projects Pavilion incorporates the style of kiva meeting rooms of the Pueblo Native Americans. The pavilion’s 18-in.-thick shotcrete shear walls feature red horizontal bands resembling excavated strata of earth. Interior details include custom hexagonal bathroom tiles arranged in molecular patterns.
Students added geological fragments and aggregate and fossil lines, and an engraved student-designed compass rose tops the pavilion. Here the roof is textured, with colored concrete matching the ground-level flatwork. A sculpture by Ned Kahn represents the interplay of wind and gravity and the school’s commitment to the arts and sciences.
Anticipating LEED Gold certification, the $13.4-million arts and science education building includes photovoltaic panels in the curtain wall, recycled denim insulation, a stormwater filtration system and energy-efficient mechanical, plumbing and lighting systems. Hallways do not require electrical light or mechanical ventilation.
The team used three-dimensional building information modeling to ensure design intent, increase document coordination, aid in resolving early conflicts and further communication on phasing and schedule analysis. Mock-ups also facilitated construction of items such as the shotcrete walls and exposed concrete, and BIM coordinated these into the design.
The contractor also worked with Southern California Edison to move overhead power lines underground in an effort to avoid interference with new and future construction.
While the existing school campus was in session, the contracting team says it vigorously ensured the safety of the students and faculty through extensive communication, education and training. In addition, procedures and activities were adjusted to mitigate noise and avoid conflicts with school events and student drop-off and pick-up times.






Post a comment to this article
Report Abusive Comment