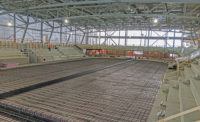Defense POW/MIA Accounting Agency Forensic Identification Lab
Joint Base Pearl Harbor-Hickam, Hawaii
BEST PROJECT & AWARD OF MERIT
Owner Dept. of Defense
Lead Designer SmithGroupJJR
Contractor NAN Inc.
Civil Engineer SSFM International
Structural Engineer Nagamine Okawa Engineers
MEP Engineers SmithGroupJJR; Thermal Engineering; NOA Engineers
Local Architect RMA Architects Inc.
The three-story Sen. Daniel K. Inouye Defense POW/MIA Accounting Agency Center for Excellence (DPAA) at Joint Base Pearl Harbor-Hickam in Oahu, Hawaii, consolidates three island operations for identifying missing personnel and providing accurate information to their families.
As retrieval missions are international and can occur in remote locations, an array of equipment is required by specially trained personnel, and the building includes a warehouse to store this gear.
Several goals were synthesized to form the final design concept of the 136,497-gross-sq-ft building. The building needed to pay homage to the architectural legacy of Hickam Air Force Base, including work by one of Hawaii’s noted modern architects, Charles William Dickey. The Hawaiian setting weaves through the design, including references to its climate, cultural touchstones and historical and contemporary island elements. The design also reinforces the agency’s mission and the nation’s commitment to the defenders of its freedom, according to submitter SmithGroupJJR.
For example, a metal roof and “craftsman-like” shade trellis connect to the base’s Art Deco architectural legacy while creating a sense of arrival to “hallowed ground.” Also, the chapel-like family viewing room, suspended above the courtyard at level three, provides families and friends a dedicated memorial area.
The complex project, which required more than 40 subcontractors, utilized a pre-approved quality control manager that verified that construction met or exceeded daily expectations.
The project—which experienced zero lost-time accidents—required the general contractor to maintain at least one site safety and health officer present at all times. Additionally, all workers were required to attend mandatory safety meetings each Monday, while all visitors were similarly required to attend a “safety indoctrination” before entering the site. Finally, an activity hazard analysis to review the equipment, material and safety issues was required for each activity.
A key project component, the Central Identification Laboratory, is among the largest forensic anthropology laboratories in the world, according to project officials. When a mission returns to the facility, the lab works to identify the remains and reconnects the identified service personnel with his or her family.
Because the facility requires specialized equipment, substantial coordination among various trades was required. For example, the autopsy equipment requires unique ductwork, plumbing and electrical connections.
Another challenge was matching the texture and color of the exposed cast-in-place (CIP) concrete columns and walls with the precast concrete panels installed at the perimeter. Contractors fabricated these items off site where conditions provided for more consistency between panels, which were acid-etched to expose aggregates within the concrete mix and provide a fine sandpaper finish. To ensure this match on site, the team devised a customized coating applied to the CIPs.







Post a comment to this article
Report Abusive Comment