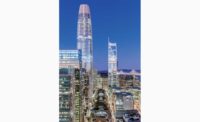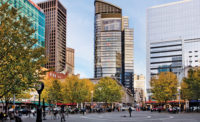SOCAR Tower
Baku, Azerbaijan
Best Project
Owner State Oil Company of the Azerbaijan Republic (SOCAR)
Contractor Tekfen Construction and Installation Co. Inc.
Lead Designer Heerim Architects & Planners
Structural Engineer Thornton Tomasetti
Civil Engineer Jinyoung Consultants Co. Ltd.
MEP Engineer WSP Flack + Kurtz
Wind Consultant RWDI Consulting Engineers and Scientists
Builders of the SOCAR Tower overcame multiple challenges in designing and constructing the twisting, 40-story office tower to stand up to the sometimes harsh environment of the Azerbaijan Republic. The project’s local environment holds the potential for wind conditions similar to Alaska and seismic parameters akin to San Francisco’s, say project officials. In order for the iconic building to meet these design parameters, engineers were required to design the structure to withstand wind speeds of up to 190 kilometers per hour as well as earthquakes registering up to magnitude-9 on the Richter scale.
Located in the Azerbaijan capital of Baku, which translates to “wind-pounded city,” the project presented other challenges due to the twisting shape of the tower, which serves as the headquarters for the State Oil Company of the Azerbaijan Republic.
The tower consists of a centrally located reinforced-concrete core, with composite steel floor framings and steel columns. A lateral resisting system is detailed to resist significant inelastic deformations under seismic events, coupled with perimeter steel special-moment frames.
To limit building acceleration due to wind and building movement due to wind and seismic shifts, engineers used a roughly 600-ton tuned mass damper to meet standards for human comfort. Design and installation of the damper system required extensive coordination between the contractor, Instanbul-based Tekfen Construction and Installation Co., Seoul-based Heerim Architects & Planners and Thornton Tomasetti.
The tower foundation comprises a raft pile system, which includes twenty-two 1.5-meter-dia and twenty-six 2-m-dia reversed-circulation drilling (RCD) piles to support the tower and transmit loads to the sound rock below.
Baku’s windy conditions impacted not only design but also construction as the combination of high winds, which can reach speeds of more than 100 kilometers per hour, and the building’s 200-m height represented a potential hazard for workers. According to the project team, during construction, a total of 545 days were affected by wind exceeding local limits.
The structure’s twisting shape created varying floor plans, for which designers accommodated by providing sloping columns parallel to the curtain-wall system. The 59,000-sq-m, or 635,070 sq ft, tower provides Class A office space and other amenities.
In awarding SOCAR Tower as this year’s Global Best Office Project, ENR’s judges recognized what they called a “brilliant engineering effort” that resulted in “a stunning structure.”







Post a comment to this article
Report Abusive Comment