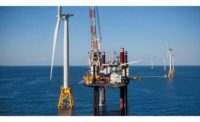The American Institute of Architects has made it easier for its members to report their progress toward the AIA’s ambitious goal of carbon neutrality in the built environment. A new digital feature of the AIA 2030 Commitment’s reporting system allows for the automatic transfer of a project’s design data from a firm’s energy-modeling analysis software to the AIA’s tracking tool.
The automated data transfer, developed in conjunction with Autodesk Inc., allows firms to report their project and portfolio performance directly from Autodesk Insight 360—an energy modeler included in Autodesk Revit and Autodesk FormIt 360 Pro subscriptions—to AIA’s Design Data Exchange (DDx) tracking tool. AIA announced the feature at the AIA Convention 2016, held May 19-21 in Philadelphia and attended by 21,000 people.
AIA’s nearly 370 signatories to the 2030 Commitment registered almost 6,000 projects in 2015. But only 40% typically report project progress to the AIA, in part because, previously, all data from energy modeling had to be manually entered into DDx. The direct digital data-exchange capability, which reduces rework, will cut reporting time by more than 50%, said Melissa Wackerle, AIA’s senior director for sustainable practice.
The new feature exports Insight 360 data into DDx through an application program interface. But Autodesk, which provided $50,000 and development support toward the project, created an open API so that any energy-modeling software vendor can develop a tie-in to DDx.
The 2030 Commitment grew out of the 2030 Challenge of Ed Mazria’s decade-old Architecture 2030 program. The challenge is to make all new buildings, developments and major renovations carbon-neutral by 2030.
“We’re not anywhere close to meeting the goal, but there are more net-zero- energy buildings each year,” said Wackerle. 2030 Commitment members reported on 78% more design projects last year than in 2014. The extra projects equaled 50% more designed gross square feet than in 2014, says AIA.
A high-performance design moving toward a construction start in January, under general contractor Walsh Construction, is the 12-story Framework. A mass-timber multi-use building in Portland, Ore., Framework has glue-laminated columns and beams, cross-laminated timber floors and a vertically post-tensioned CLT core.
Designed by LEVER Architecture with structural engineer KPFF, it is on deck to be the tallest timber frame in the U.S. Tests on glulam beam-to-column connections under structural and fire loads, required for approvals, are set to be done by September, said Hans-Erik Blomgren, an associate with Arup, a Framework consultant.
Also at the conference, Saint-Gobain, a building materials supplier, released a workplace-satisfaction survey of 400 office workers that found that 87% of respondents say they would prefer working near daylight but only 64% have access to a window. More than 70% of the workers reported that “sometimes” the temperature was too cool; 63% said it was sometimes too warm. Noise was problematic for 65% of the respondents.
To showcase its products and develop a prototype workplace with improved layout, daylighting, air quality, thermal comfort, acoustics, energy efficiency and ergonomics, Saint-Gobain renovated its 320,000-sq-ft office in Malvern, Pa. The company’s building scientists are currently tweaking the systems for maximum performance, said Carmen Ferrigno, vice president of communications.




Post a comment to this article
Report Abusive Comment