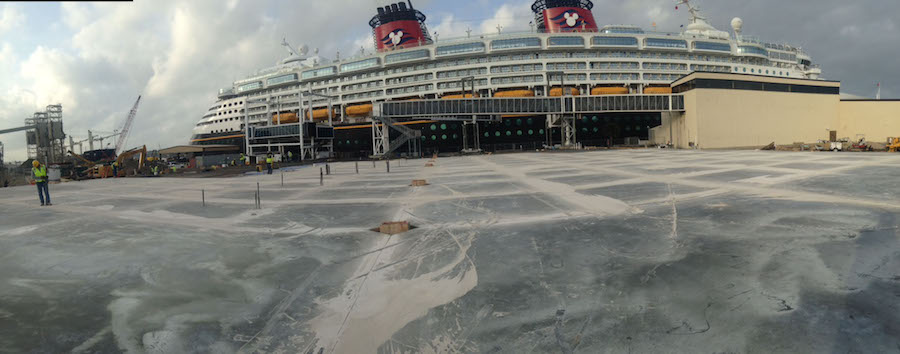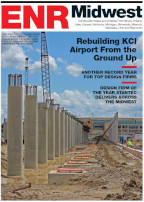Teams are a week away from substantial completion on an expansion project at the Port of Galveston’s Cruise Terminal No. 2. This $12 million renovation adds a 60,000-sq-ft expansion to the existing 90,000-sq-ft terminal. Upon completion, the newly expanded facility will be able to accommodate larger vessels, such as Liberty of the Seas, a 1,100-ft cruise ship owned by Royal Caribbean Cruises Ltd.
“The existing cruise terminal facility also needed to be expanded in order to accommodate the greater number of passengers,” says Kyle Rodemacher, design manager with the project’s contractor Webber LLC.
Leading the expansion’s design were BEA Architects in Miami and Lockwood, Andrews & Newnam Inc. (LAN) in Houston, with Webber leading the design-build project on the construction side.
Work is scheduled for substantial completion on June 1, but teams faced several challenges en route to that milestone, including foundation and soil conditions, and maintaining the project while the existing terminal remained fully operational.
Tackling the Foundation
During the geotechnical surveying prior to construction start, the design team discovered a very soft clay strata, approximately 17 ft below existing grades that “when subjected to any type of overburden loads from additional fill or surcharge pressures associated with the occupancy loads on the floor slab itself mandated that we come up with a solution that would mitigate those intolerable consolidation and sediment values,” explains Jon Jelinek, structural engineer of record, LAN.
To add to that complexity, building codes required that the floor of the expansion be two feet above the 100-year flood plain elevation, “which is about 6-8 ft higher than the existing grade, and 2-ft-7-in higher than the existing facilities that we have a connection with,” Jelinek adds.
The original design of the site and building footprint was rendered nearly impossible when having to contend with the soft soils and subsequent consolidation and settlement issues.
As luck would have it, a portion of the main building’s footprint actually fell within the existing footprint of a neighboring, long-abandoned grain silo that was built back in the 1930s.
“Those grain silo foundations were about 13 ft below our finished floor, but they were very robust—40 in thick reinforced concrete slab supported on 30-ft long timber piles spaced at 2-ft-6-in on center each way,” Jelinek says. “By occupying or configuring the building over that existing foundation footprint, the issues with respect to the soft clay, highly consolidated soil under those loads, were mitigated. That took the efforts of the entire team to execute that creative solution.”
The proposed location included in the RFP had roughly two-thirds of the building over the grain silo foundation, Rodemacher says.
“The other third, which also served as the interface between the new structure and the existing cruise terminal, was where these soft soils were encountered,” he adds. Contending with two different foundation systems would have created too much differential settlement and hazards to the facility upon completion, Rodemacher says.
To keep the project within budget, instead of offsetting the compressible soils—which would have required a much costlier and more complex foundation—the project teams relocated the building’s footprint so that it sat entirely upon the former grain silo’s foundation.
“Quite frankly, it rendered the project viable, because in the absence of that opportunity, we would have struggled to execute this program within the Port of Galveston allocated funds available to design and build this facility,” Jelinek explains. “So that’s how it was unique, at least from the structural engineer’s perspective.”
While the building itself is fairly simple—the superstructure is a two-story pre-engineered metal building—the foundation solution also helped the team to meet International Building Code with regard to hurricane force winds (140 mph, 3 second gusts).
“A pre-engineered metal building is very efficient and can accommodate those high wind speed events because of the fact that it’s a very ductile structure and it’s lightweight, but therein lies the rub—it has advantages with respect to the lightweight structure, it’s efficient, it’s cost effective, but when it comes to mitigating those hurricane force wind events and specifically mitigating uplift, it would present some challenges that a heavier structure wouldn’t have quite the uplift effect,” Jelinek explains. “Those wind forces are offset by the downward loads of the structure.”
Given that the grain silo foundation is 40 in of reinforced concrete, that was more than enough to accommodate those significant lateral forces and even wave effects on the perimeter closure walls and those uplift wind pressures, Jelinek adds.
“We simply collected all those forces from the superstructure in a series of interior and exterior column points that were extended all the way down, 13 ft, and anchored suitably into the 40-in concrete mats. So we’re pleased that it offered the robustness and I give credit to Horner & Wyatt Consulting Engineers out of Kansas, who in 1930 anticipated that we would be putting a cruise terminal on their foundation in 2016,” Jelinek says.
Operations, Logistics and Safety
Webber’s teams began construction on Oct. 1, 2015, following the geotechnical investigation and subsequent problem solving.
“We started digging down and drilling into that existing slab for the columns to raise up the grade, then we would bring in the fill and the grade beams would tie the columns into the existing walls,” explains Casey McKay, projects manager with Webber. “By mid- to late December, we poured that first floor slab, so in two and a half months we did basically all the foundation work and then January through April, four months to do all the rest of the work. So this was a fast track project.”
Roughly 100 crew members were on site at a time, including subcontractors. Webber self performed all the concrete work on the job, except for pouring the slab itself, which was contracted out, McKay explains.
Because of the location of the job, Webber’s teams were able to take advantage of its other projects on Galveston Island when working on the terminal project.
“With the project we’re doing on 53rd Street, which we’re reconstructing—we’ve been able to haul all the material out of the ground there, as we did the storm sewer and water lines on that job, we were able to haul that over to the cruise terminal and use that for the fill material,” McKay explains.
Additionally, one of Webber’s partners, Galveston contractor JW Kelso, owns a concrete plant on the island, making it possible for Webber to utilize that plant and have access to concrete in order to get the port job done faster, McKay adds.
During construction, the cruise facility remained fully operational. Cruise ship customers—numbering in the thousands at a time for both incoming and outgoing ships—and the construction team even shared a parking lot, and traffic around the site included heavy construction machinery and material deliveries amid incoming and outgoing passengers.
“We did all this without getting a single person hurt. We’ve had zero recordable incidents and zero first aids to date, so it’s been a very successful project for Webber from a safety standpoint and the project as a whole,” McKay says.
Rodemacher and McKay credit Webber’s safety culture for that achievement as well, with constant communication as well as daily and weekly safety meetings.
“It’s coordinating and making sure everybody’s not working right on top of each other and making sure that everyone is on board with the safety program,” McKay adds. “Our biggest concern is making sure everybody goes home safe everyday.”




Post a comment to this article
Report Abusive Comment